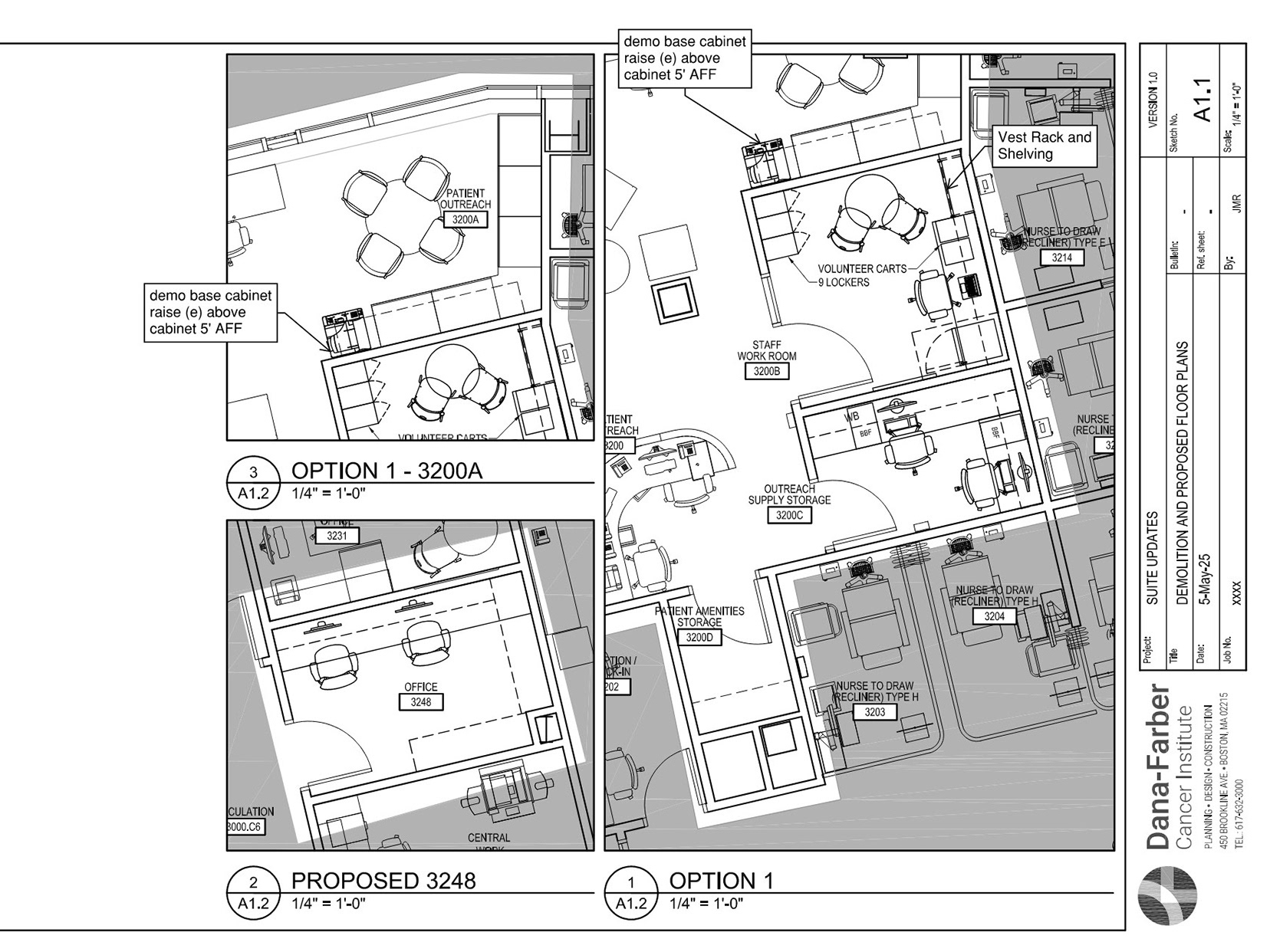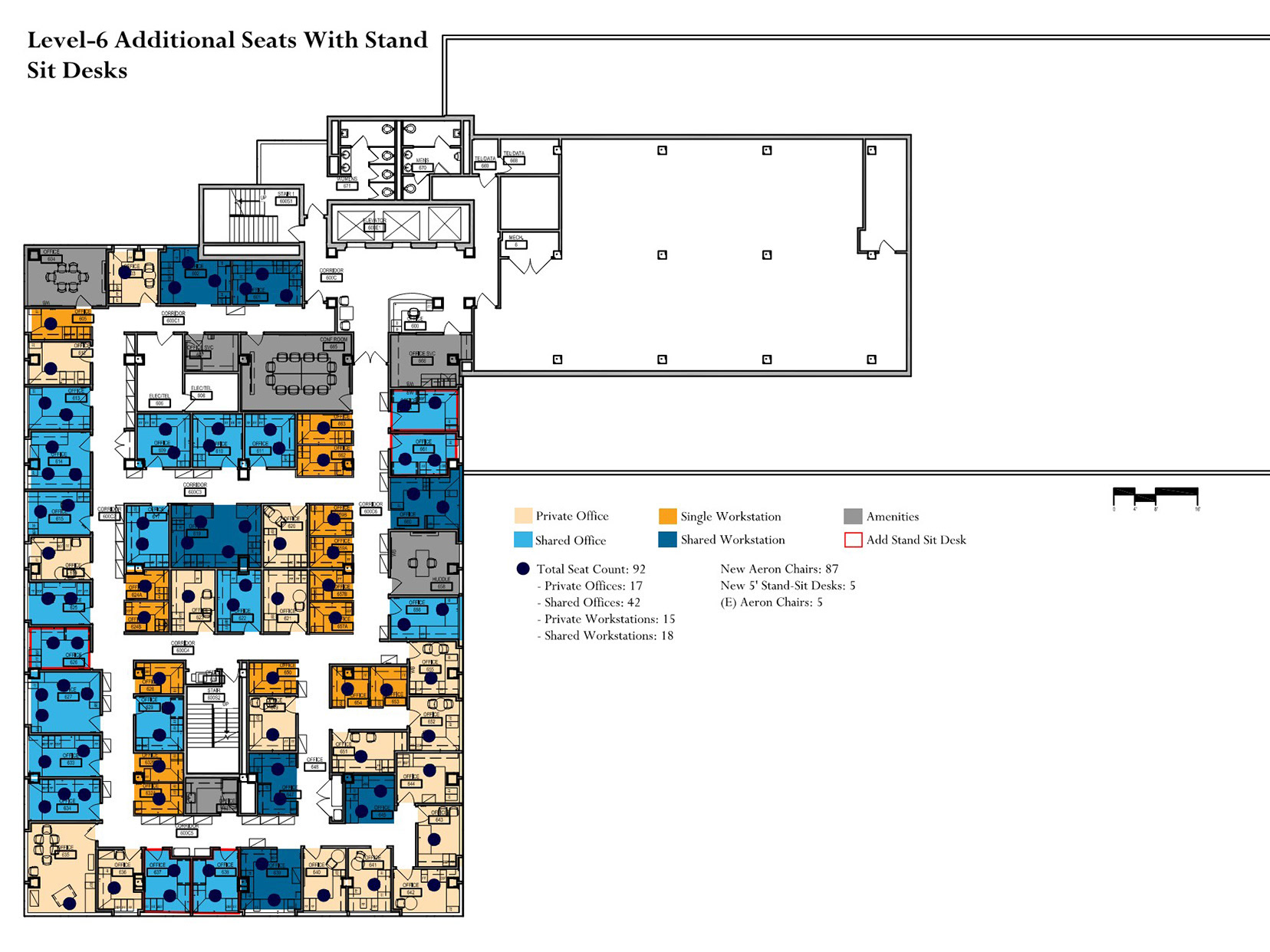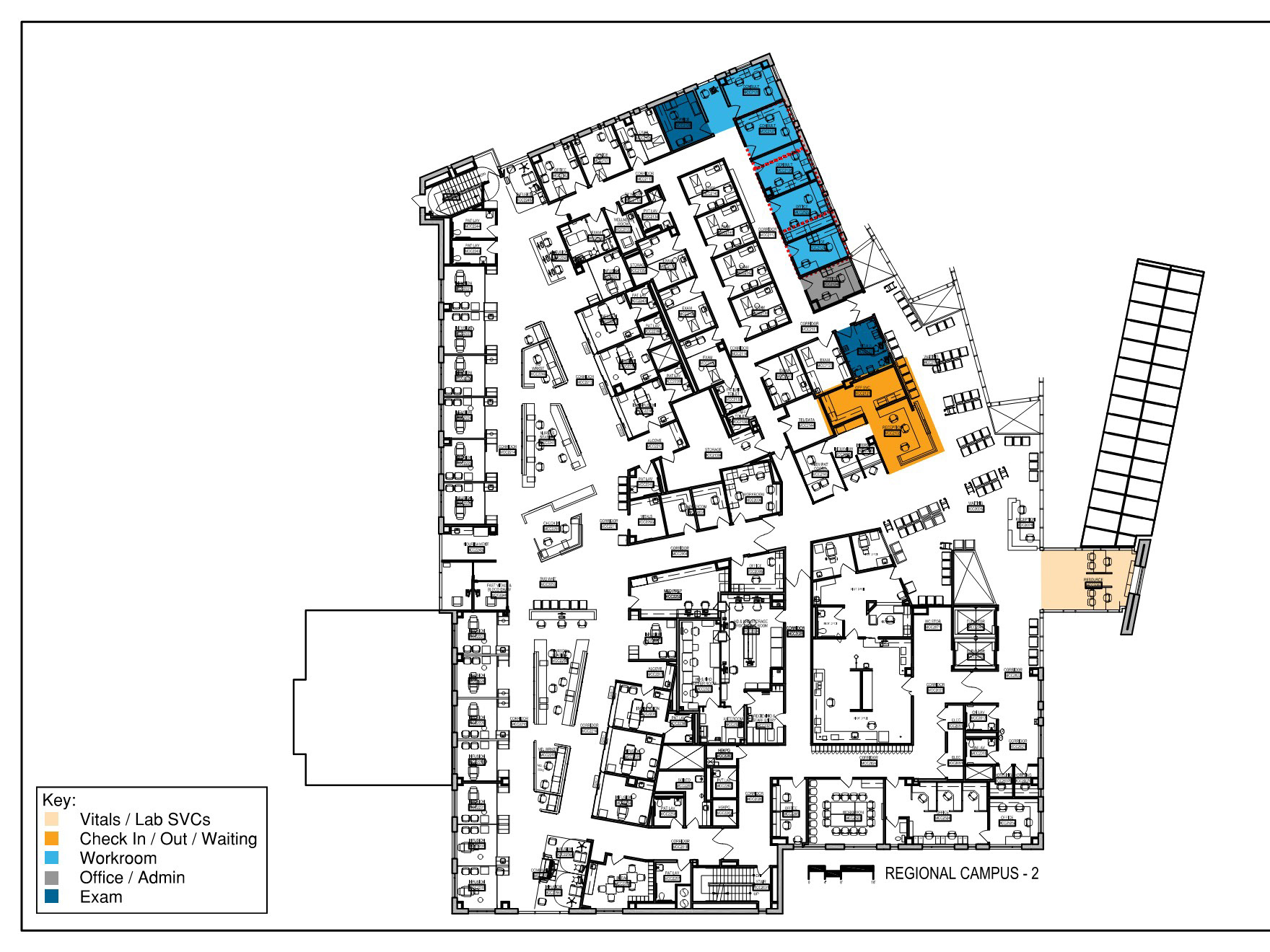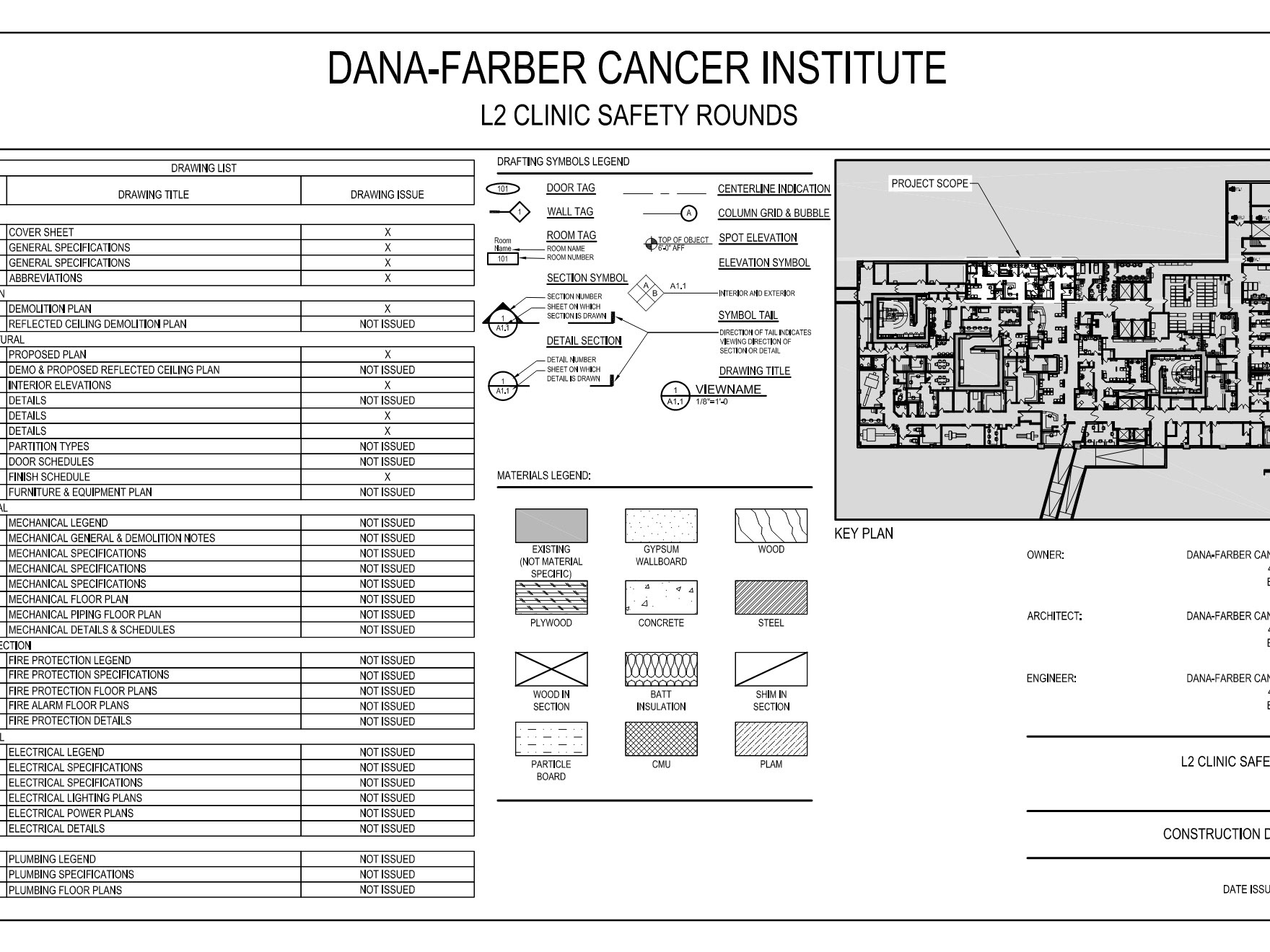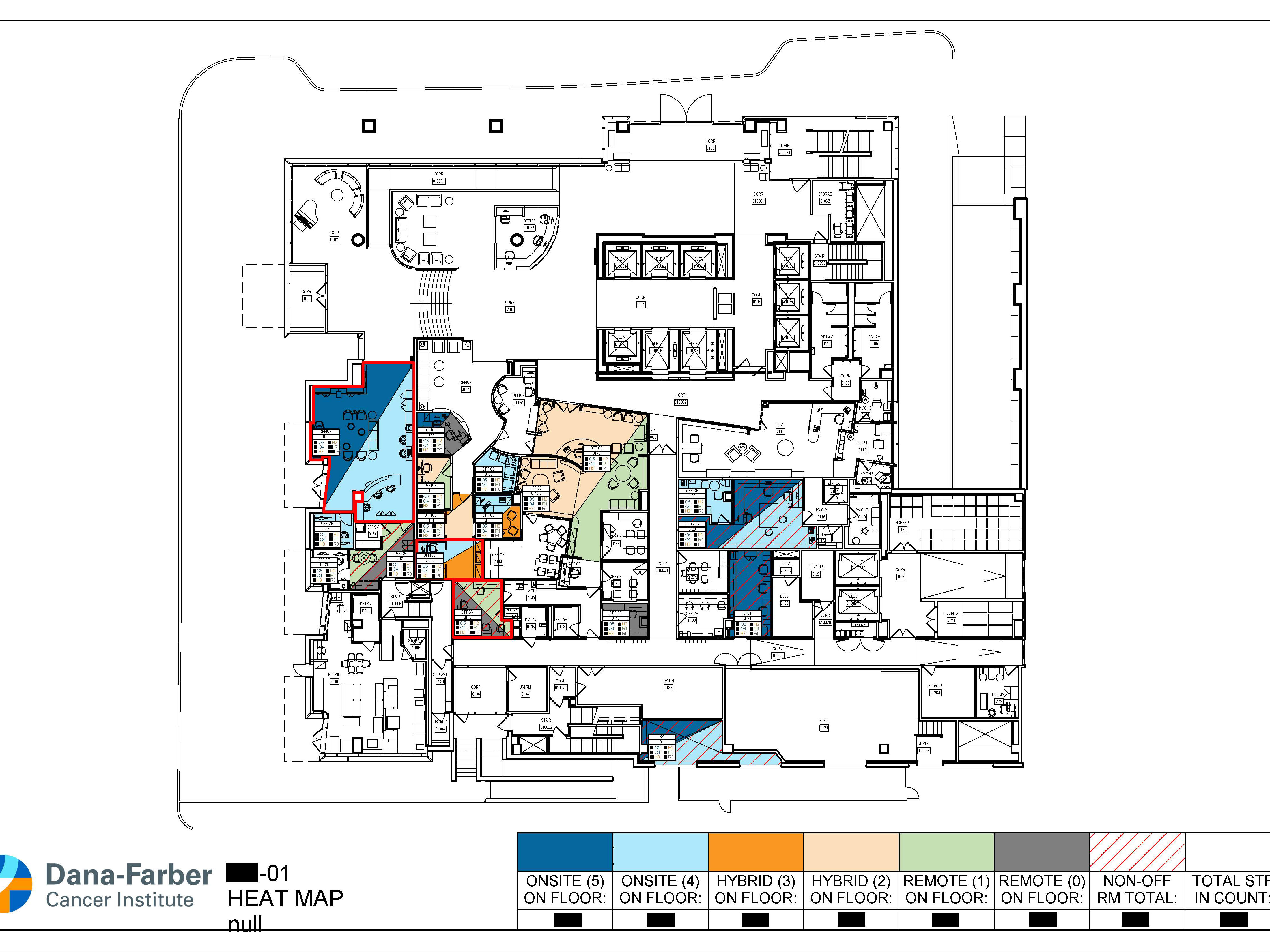I diagrammed the overall use of mechanical and shop spaces throughout the Dana-Farber Longwood Medical Area Campus. Below is an example of one floor; we diagrammed 27 floors. I presented the overall data through graphs to assist the Director of Planning and Design and the Senior Director of Engineering & Facilities Operations. This was of critical importance for multiyear master planning to address the deficiencies in current mechanical spaces and plan for space needs in the future as we enter an extreme period of growth with the addition of a future cancer hospital.
Campus Planning - Facilities Locations
Dana-Farber Cancer Institute Summer 2025
