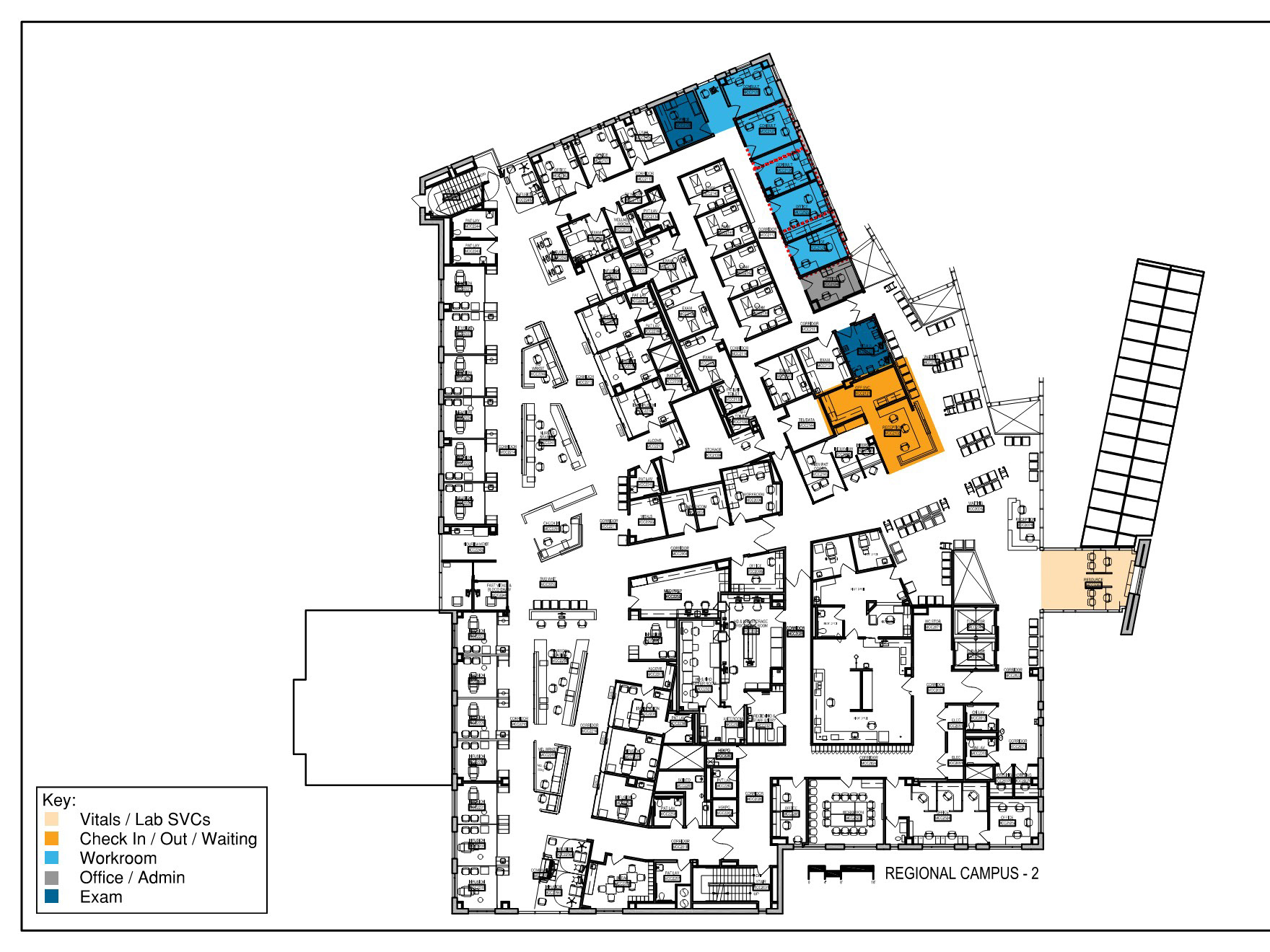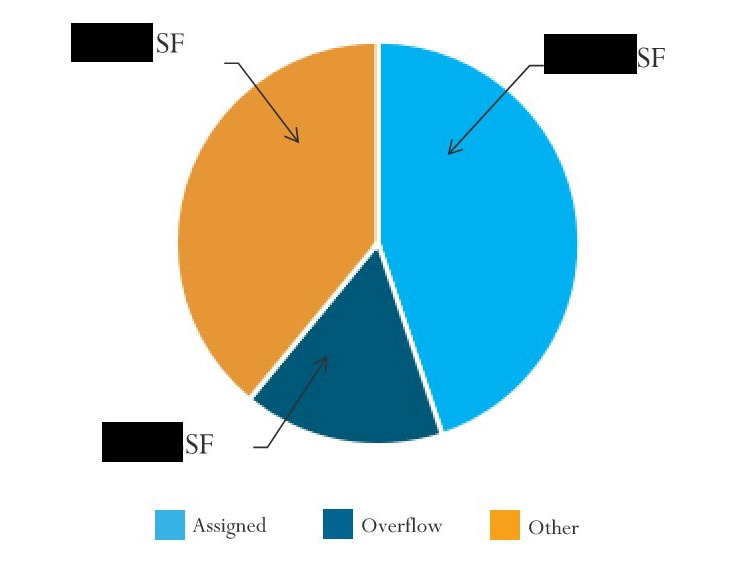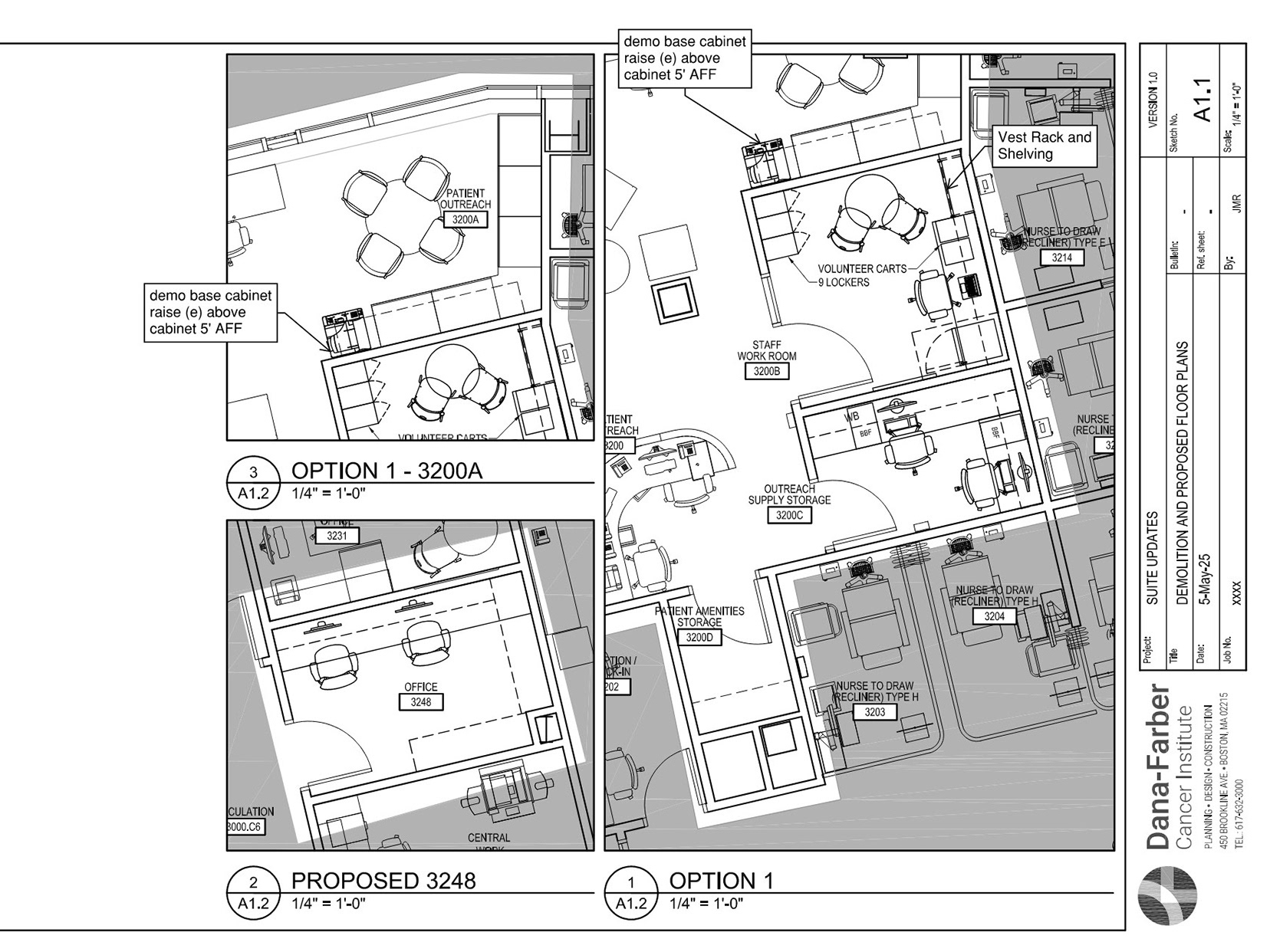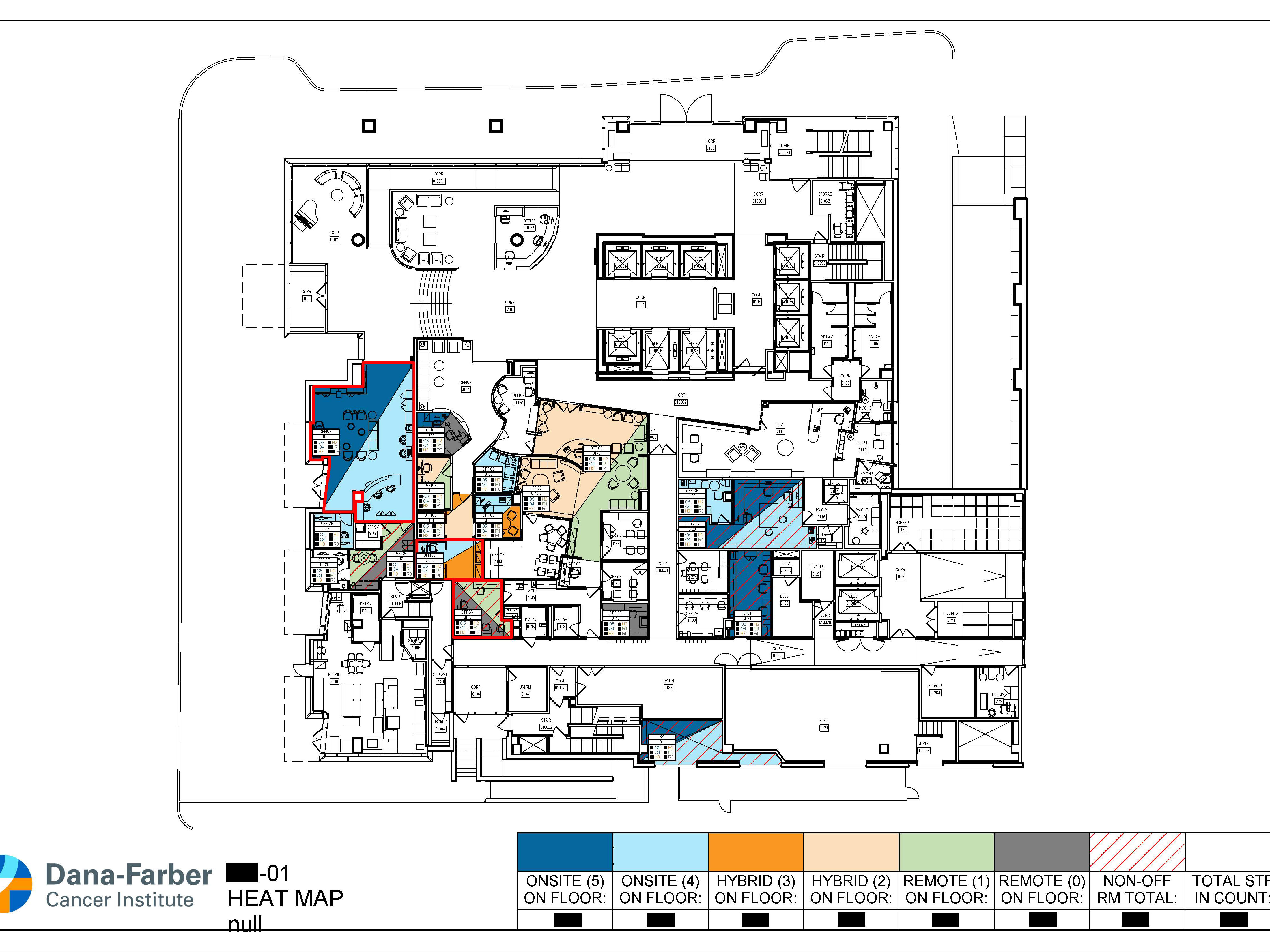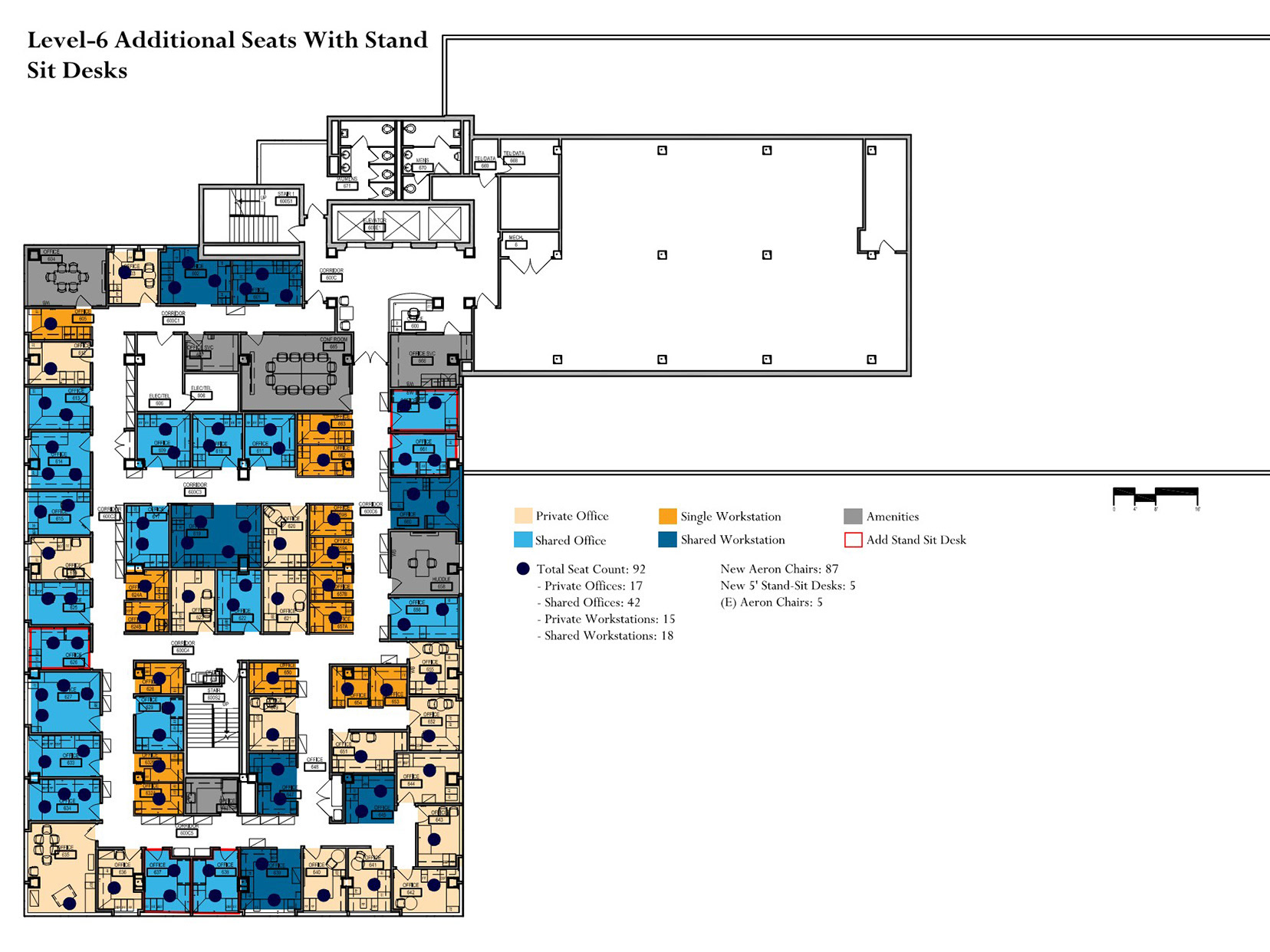I worked on the design, construction documents, elevations, and locker details for this project. The goal of this capital renovation was to improve the ADA accessibility of the changing room and exam areas. In order to create an ADA corridor we needed to design lockers and cabinets that would efficiently meet user needs while reducing the space they took up. We also changed locker type to ensure the same number of lockers while reducing the amount of floor space the lockers needed.
In order to maximize the storage space while maintaining ADA accessibility we designed custom cabinets and lockers. I surveyed the space to determine the exact dimensions and the needs of the users. I then produced these detail drawings for the lockers and cabinets.
