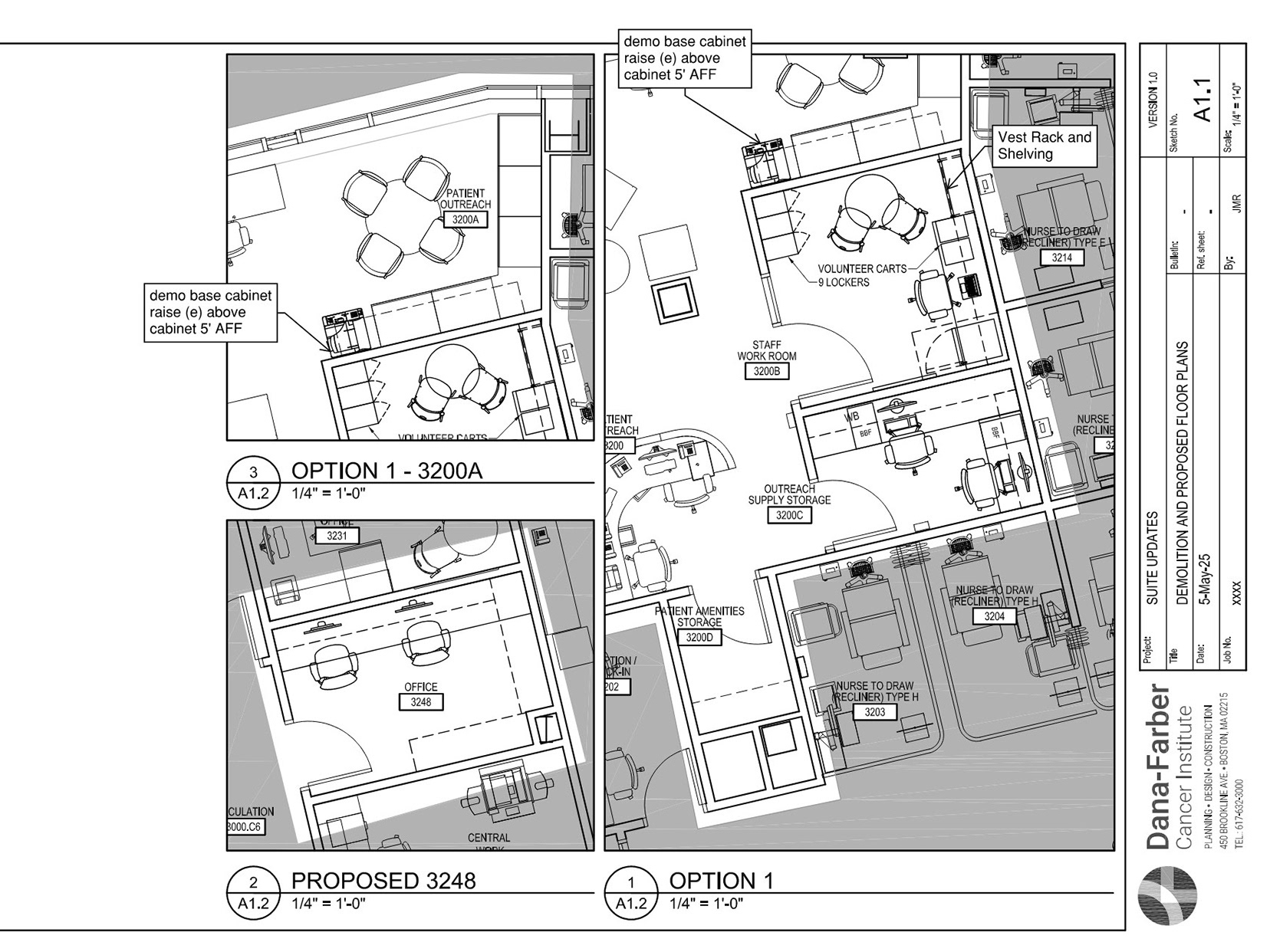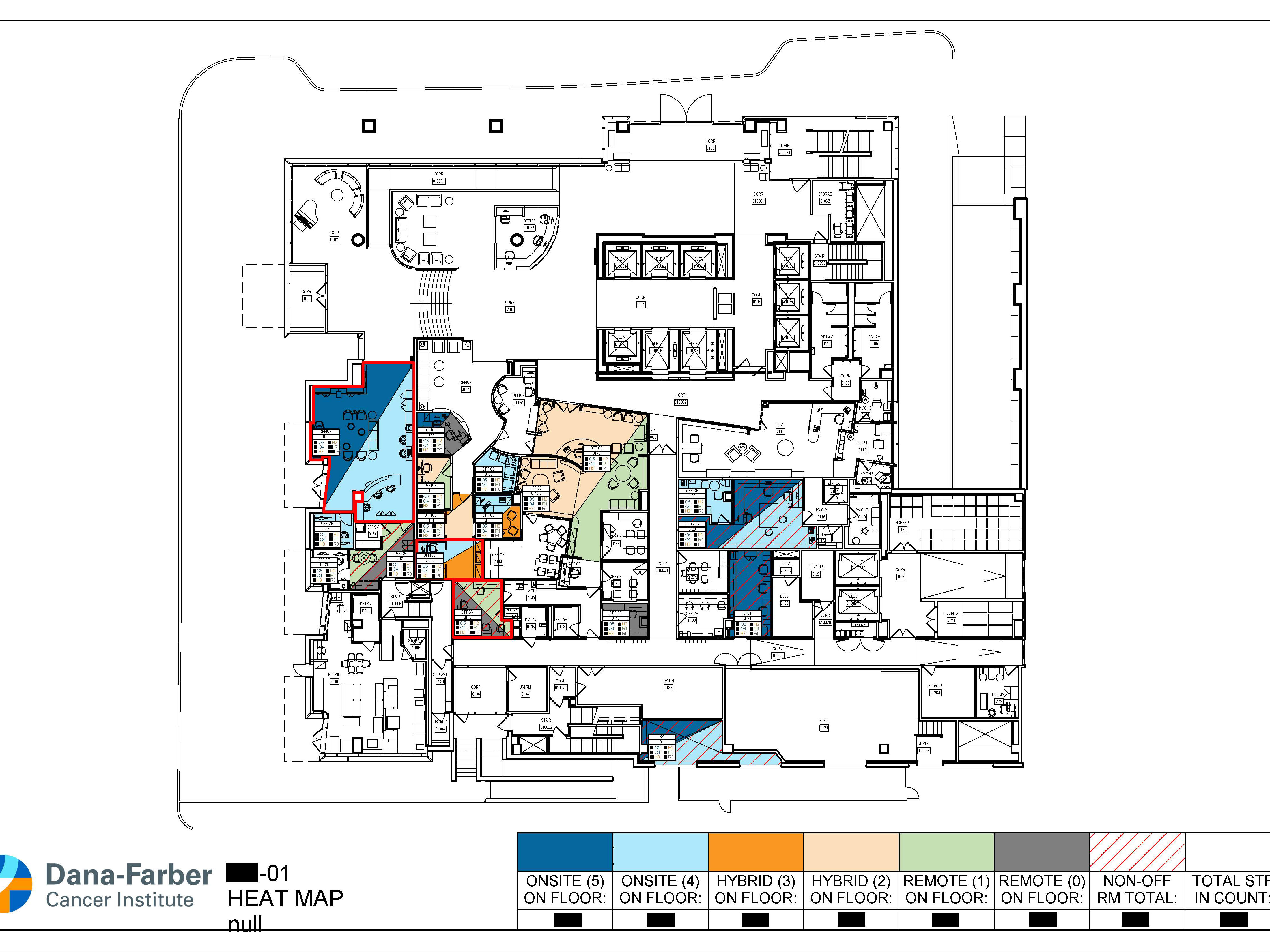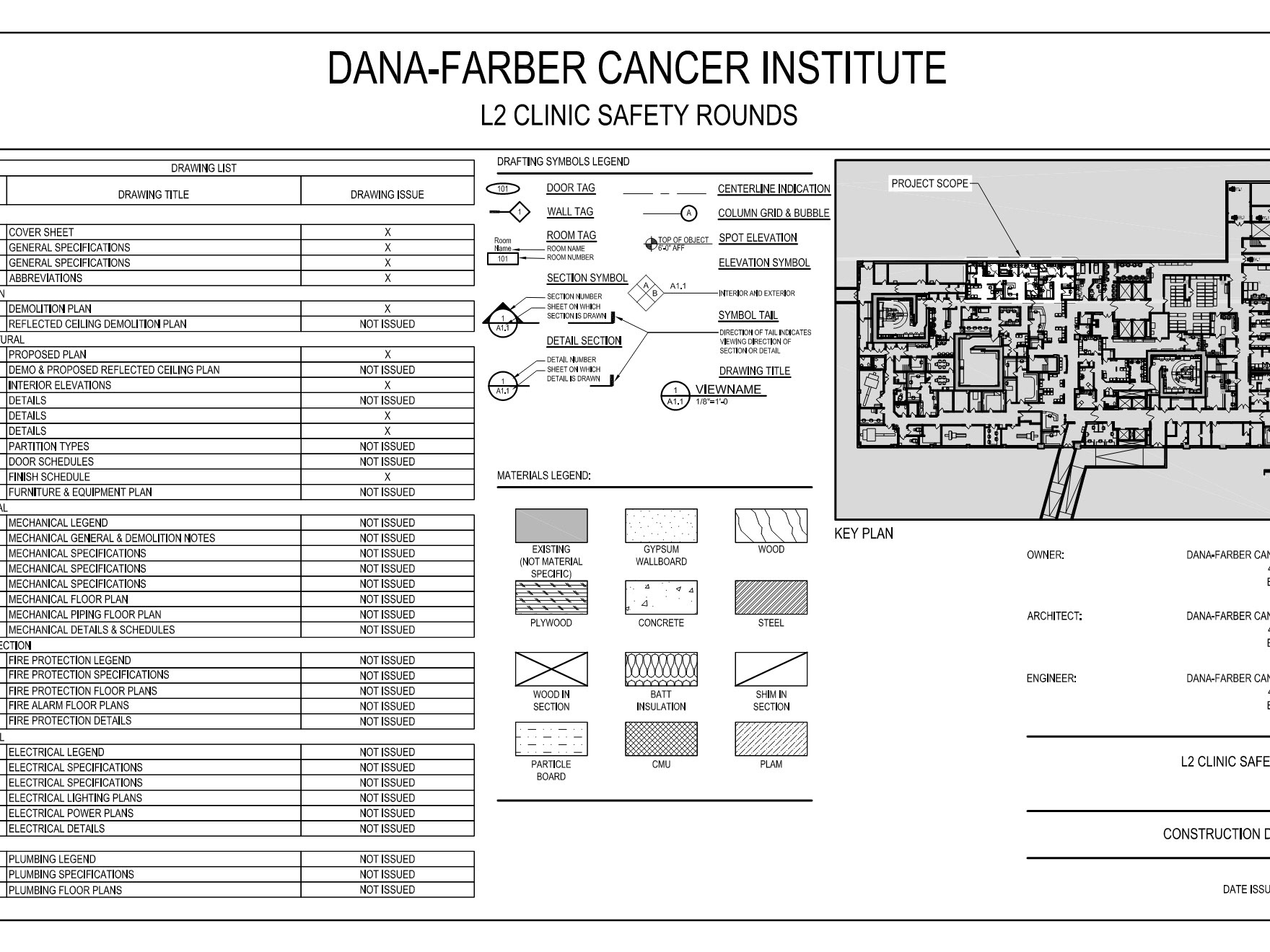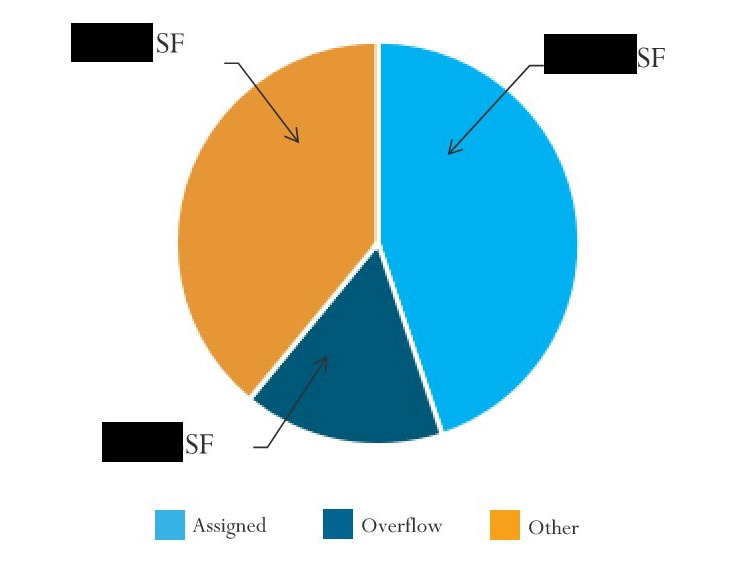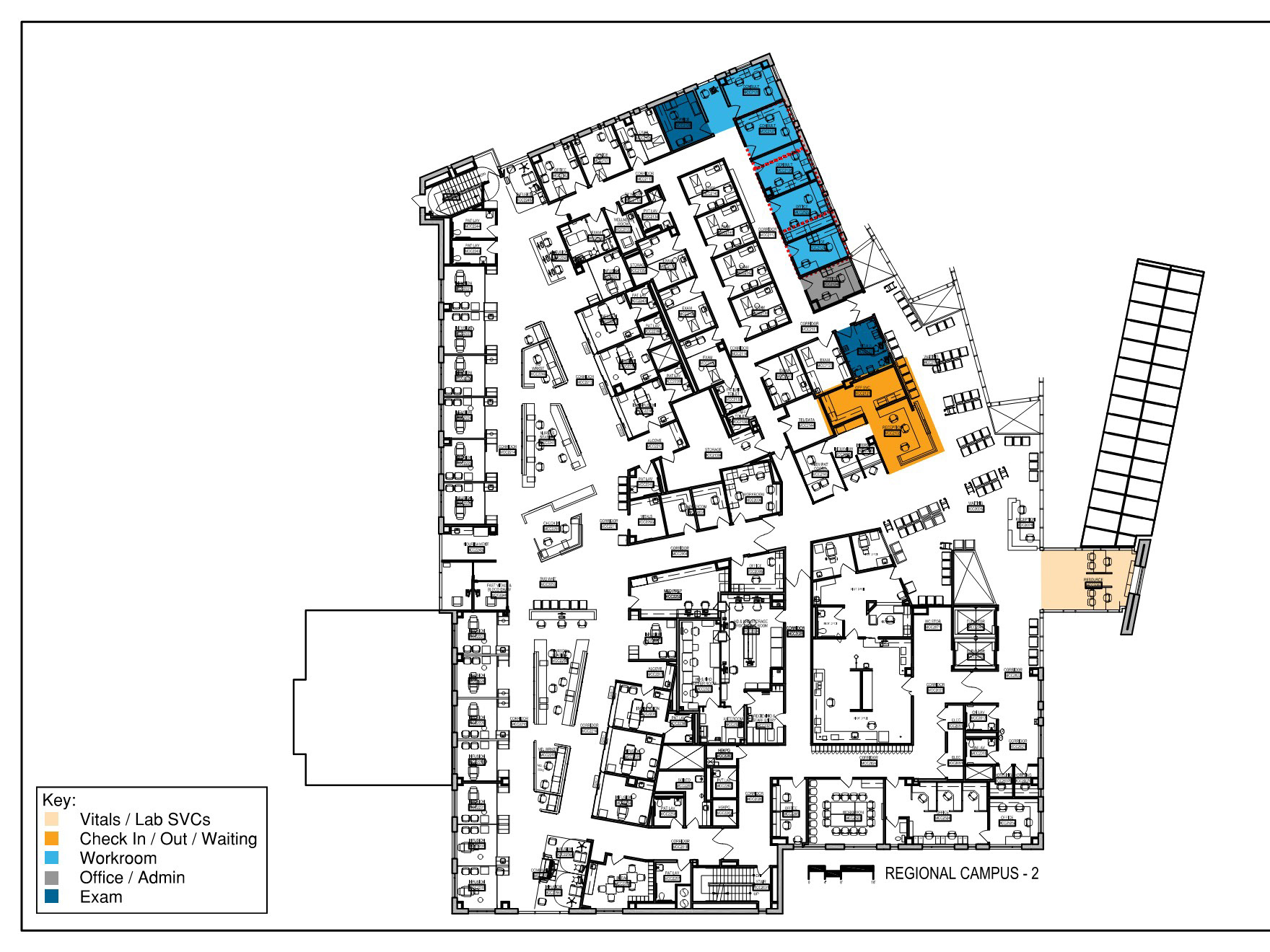I did an in-depth survey of the existing conditions of this floor and updated the plan to reflect the current layout. I then noted any damages and the number of existing aeron chairs on the floor. From here I created a plan to maximize the existing space for the incipient stages of a test fit to see the capacity of the floor with targeted renovations. My plan proposes the most efficient placement of aeron chairs and opportunities to add workstations via stand sit desks.
Campus Planning - Floor Maximization
Dana-Farber Cancer Institute Summer 2025
