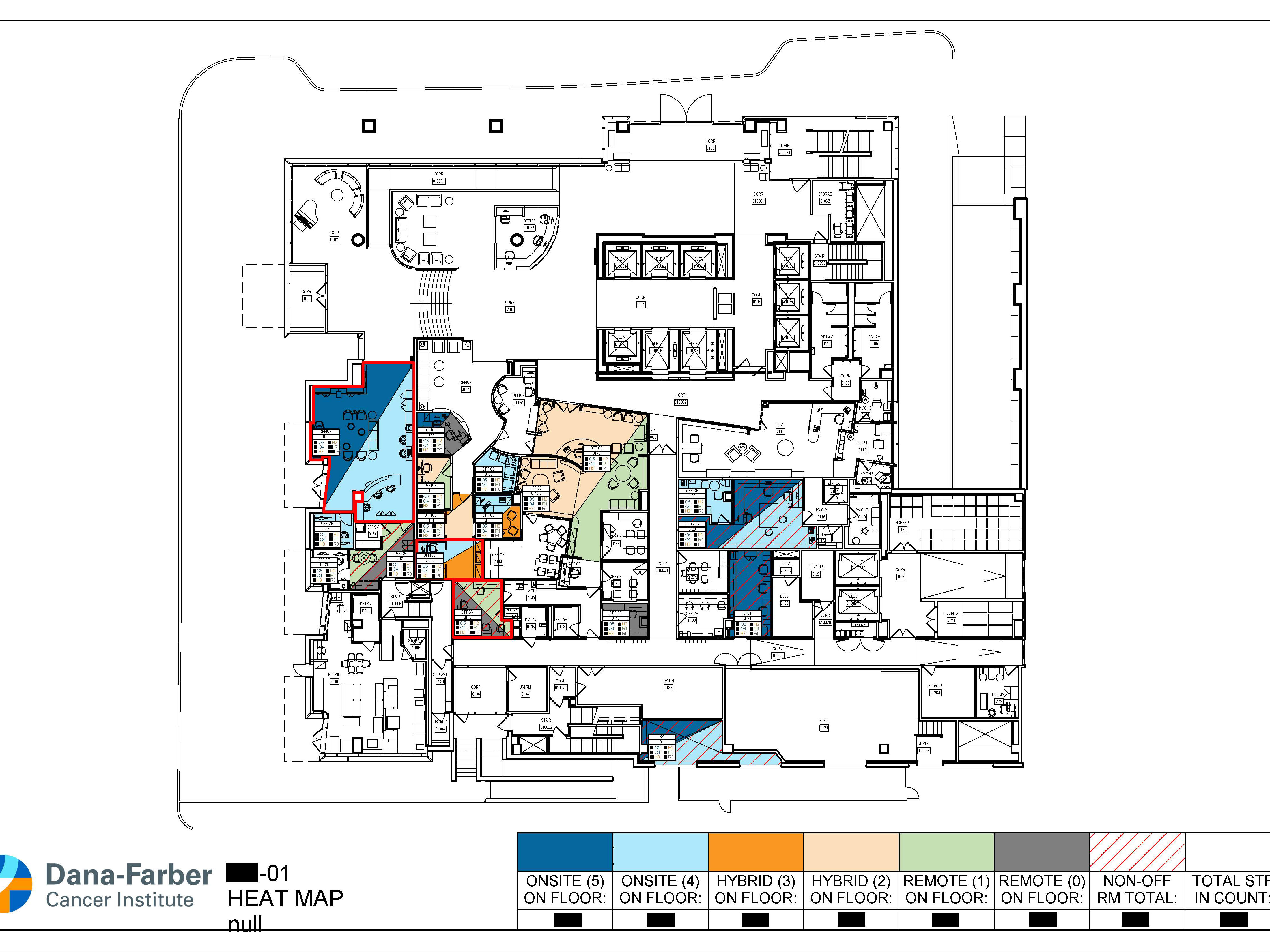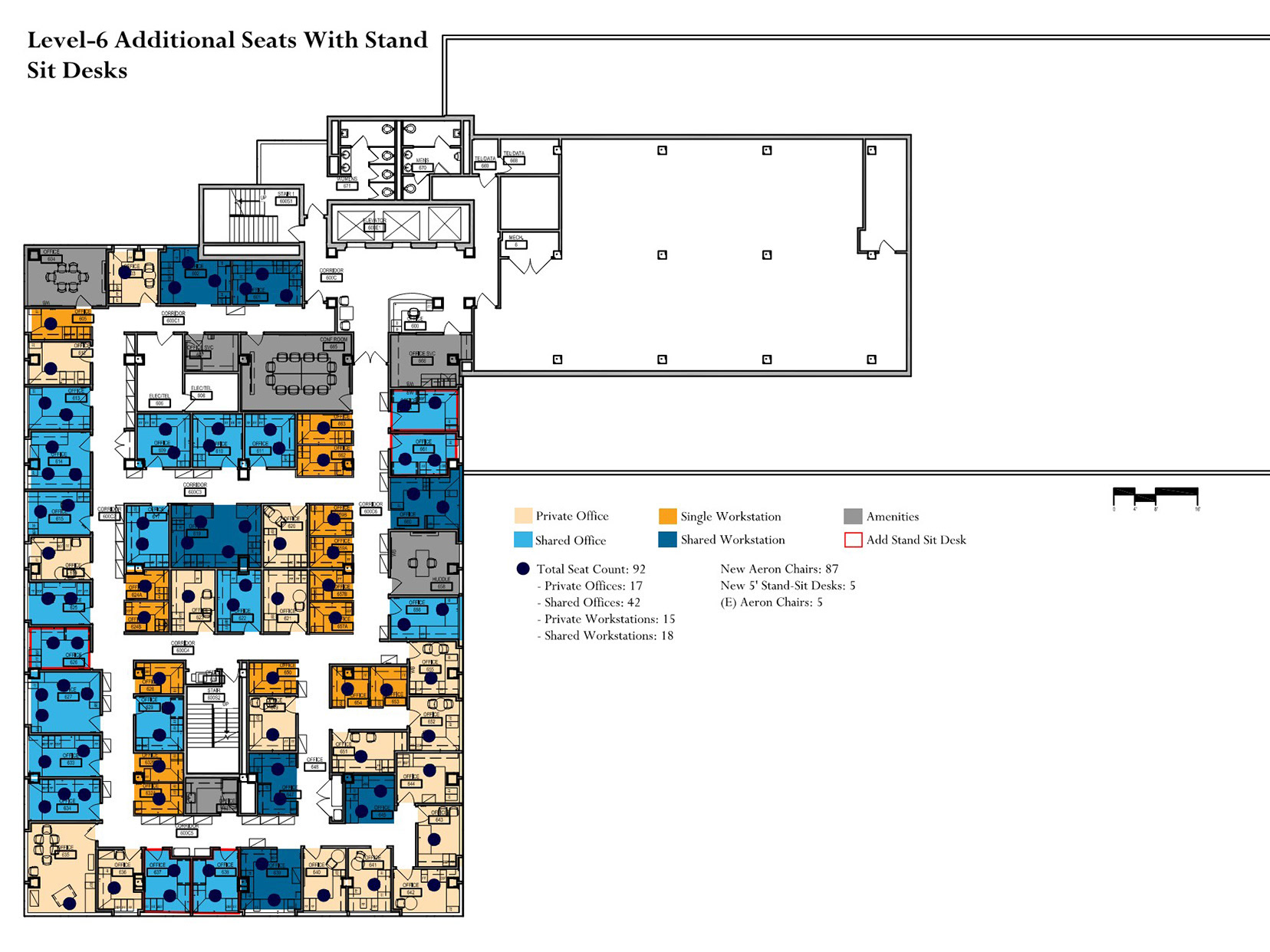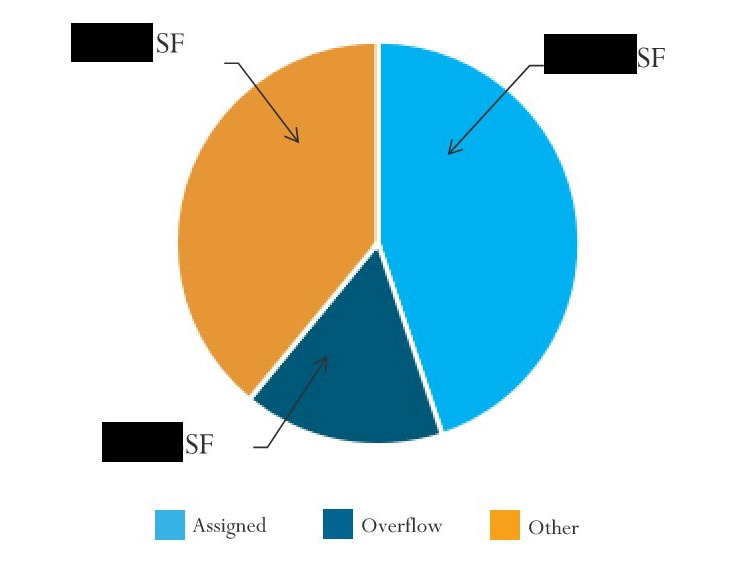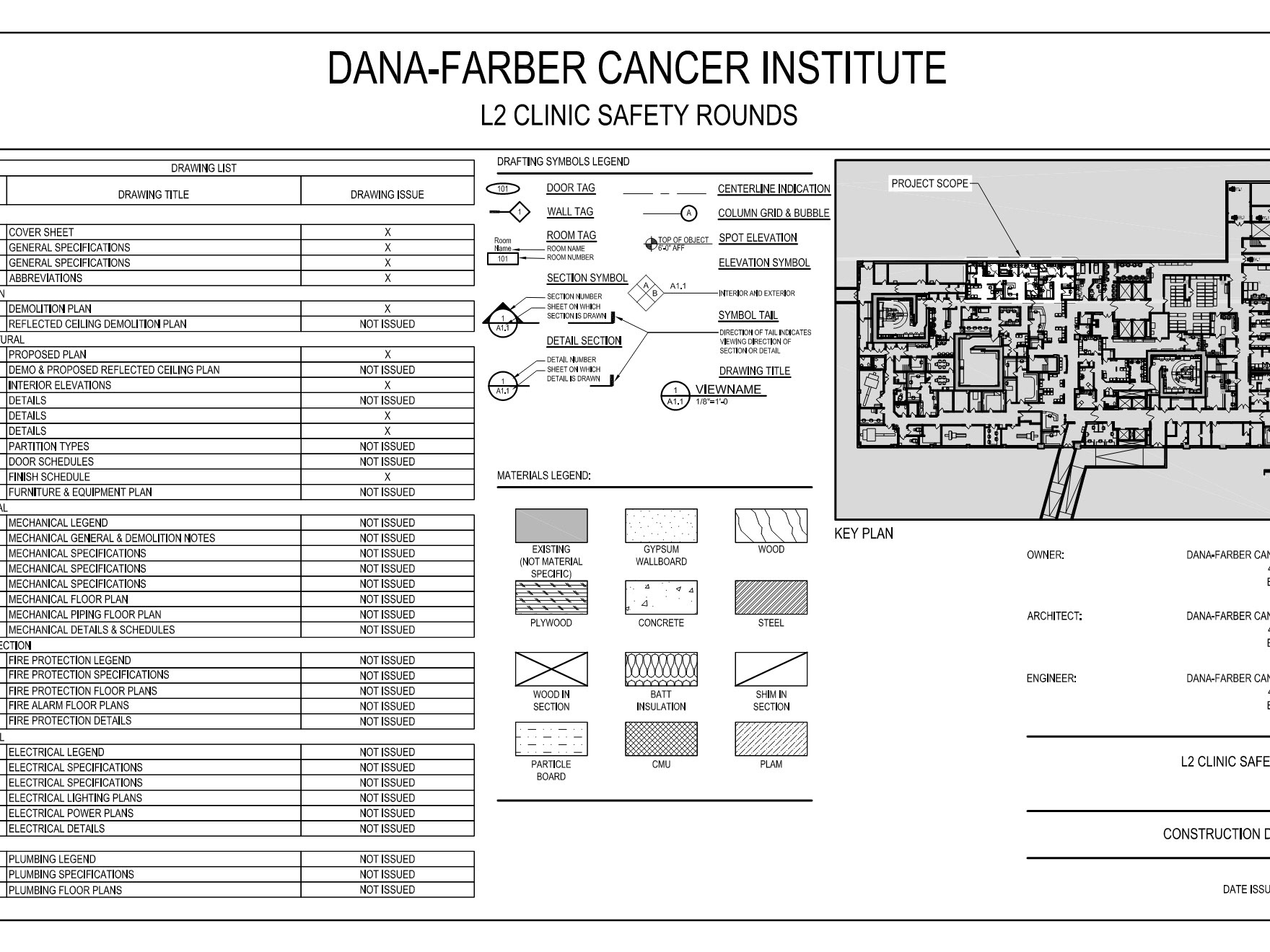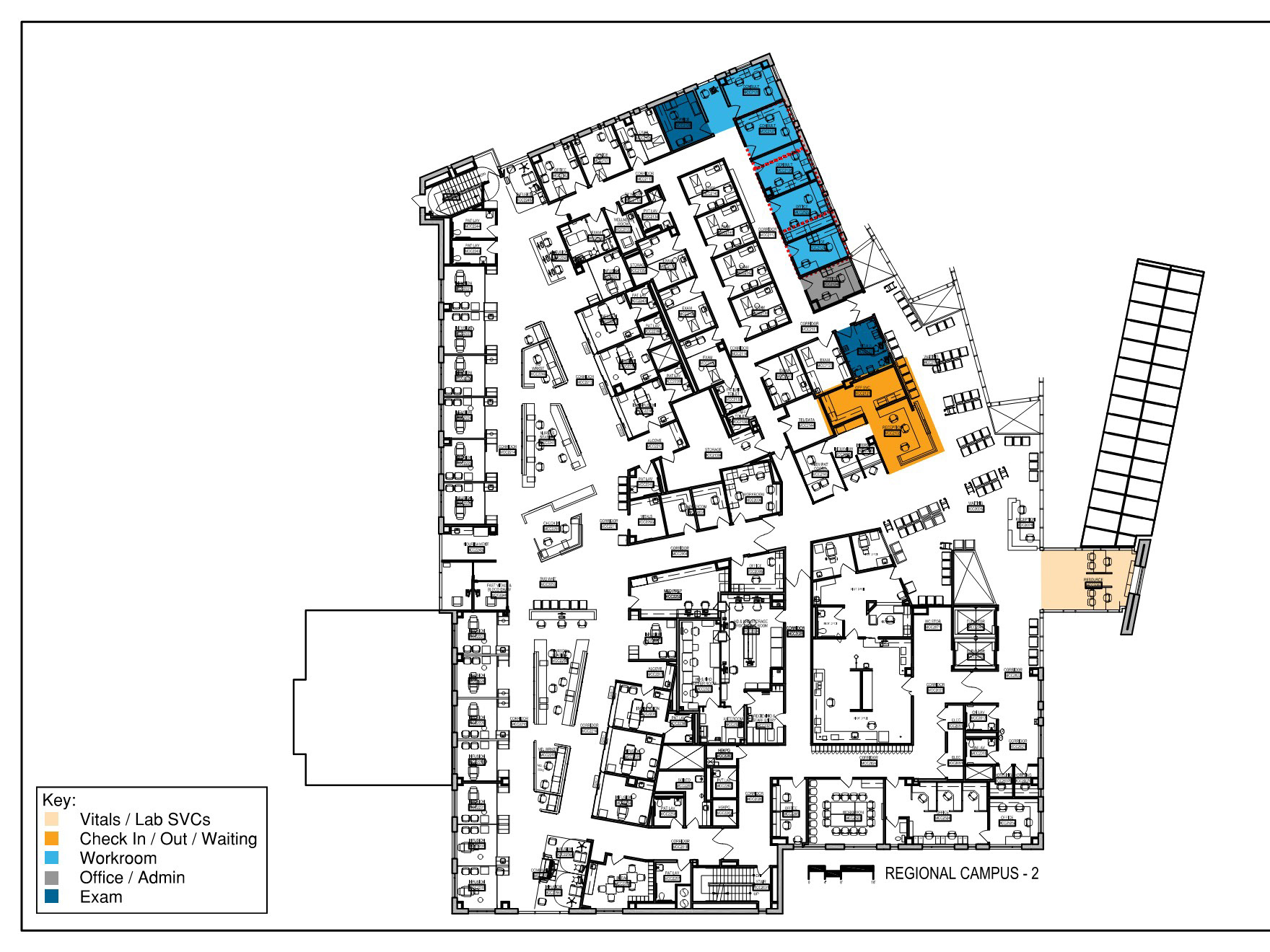For this project, I worked on the schematic design to best utilize the office spaces in this suite. This required a programmatic switch between rooms A and B and the relocation of a printer. We created two options that added lockers, office seats, storage spaces, and more amenities for volunteers.
Patient Services Suite Updates
Dana-Farber Cancer Institute Spring 2025
