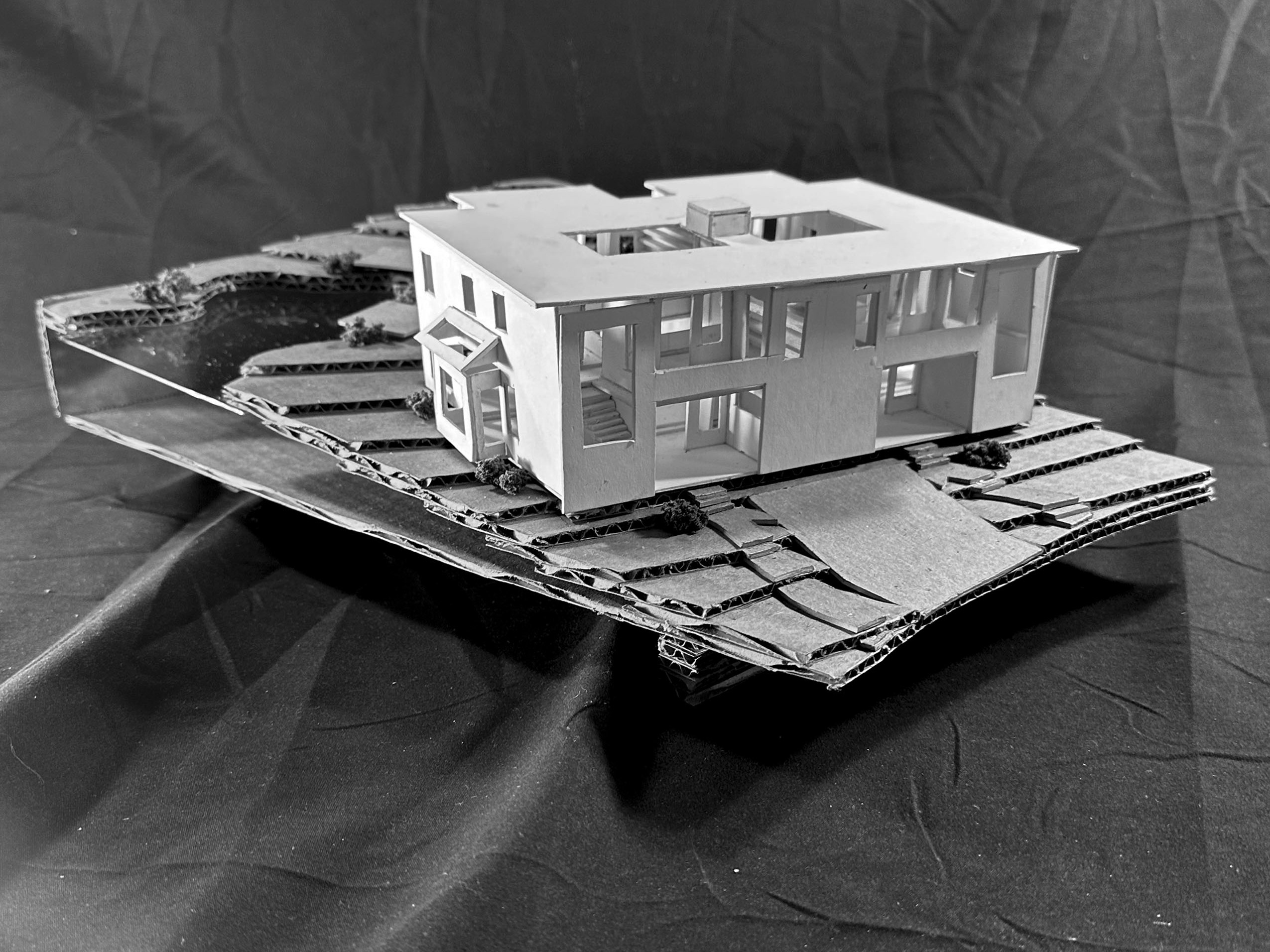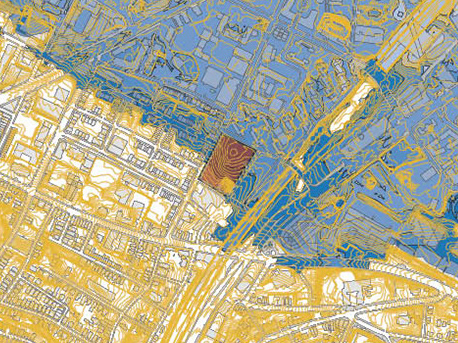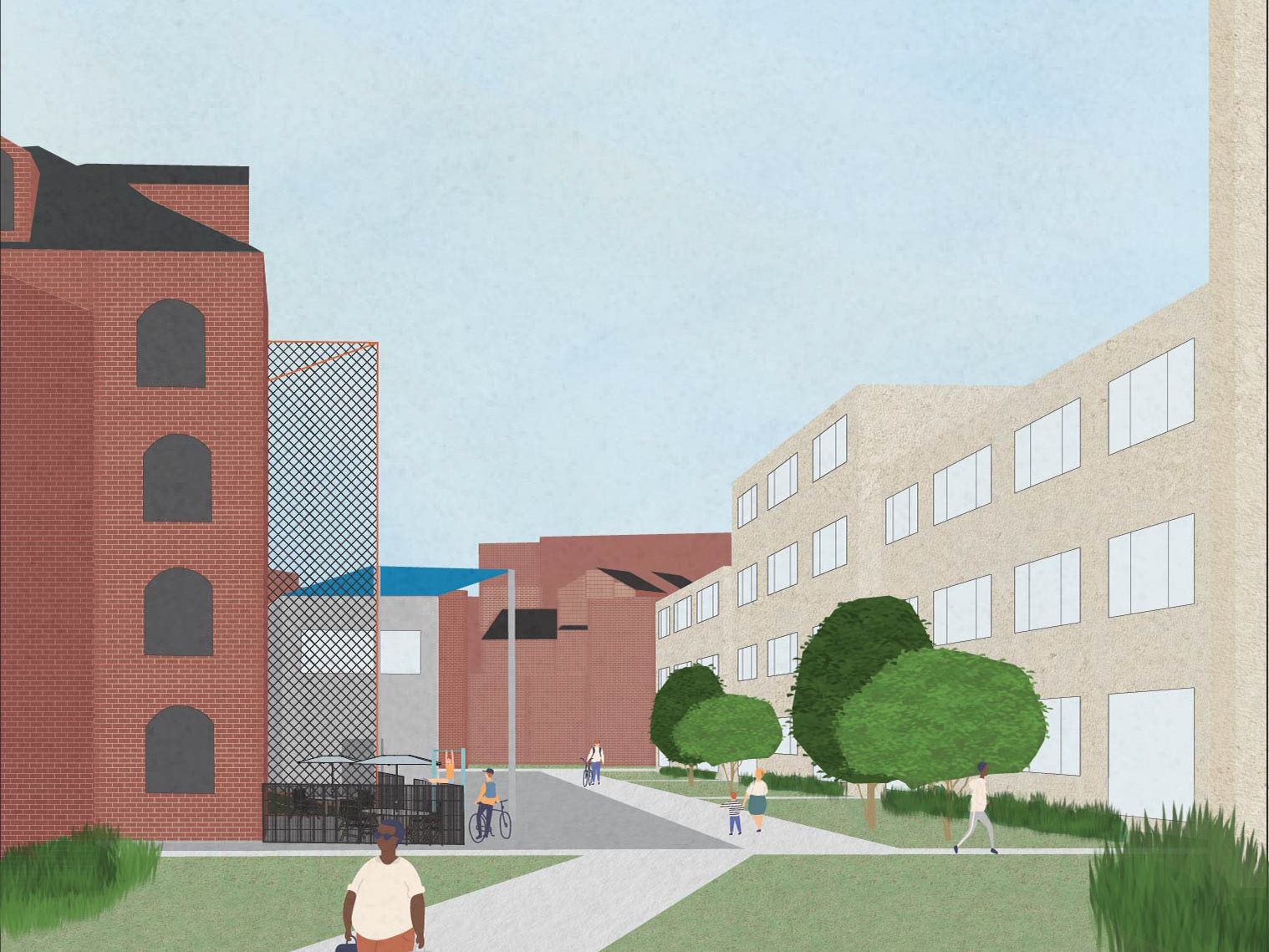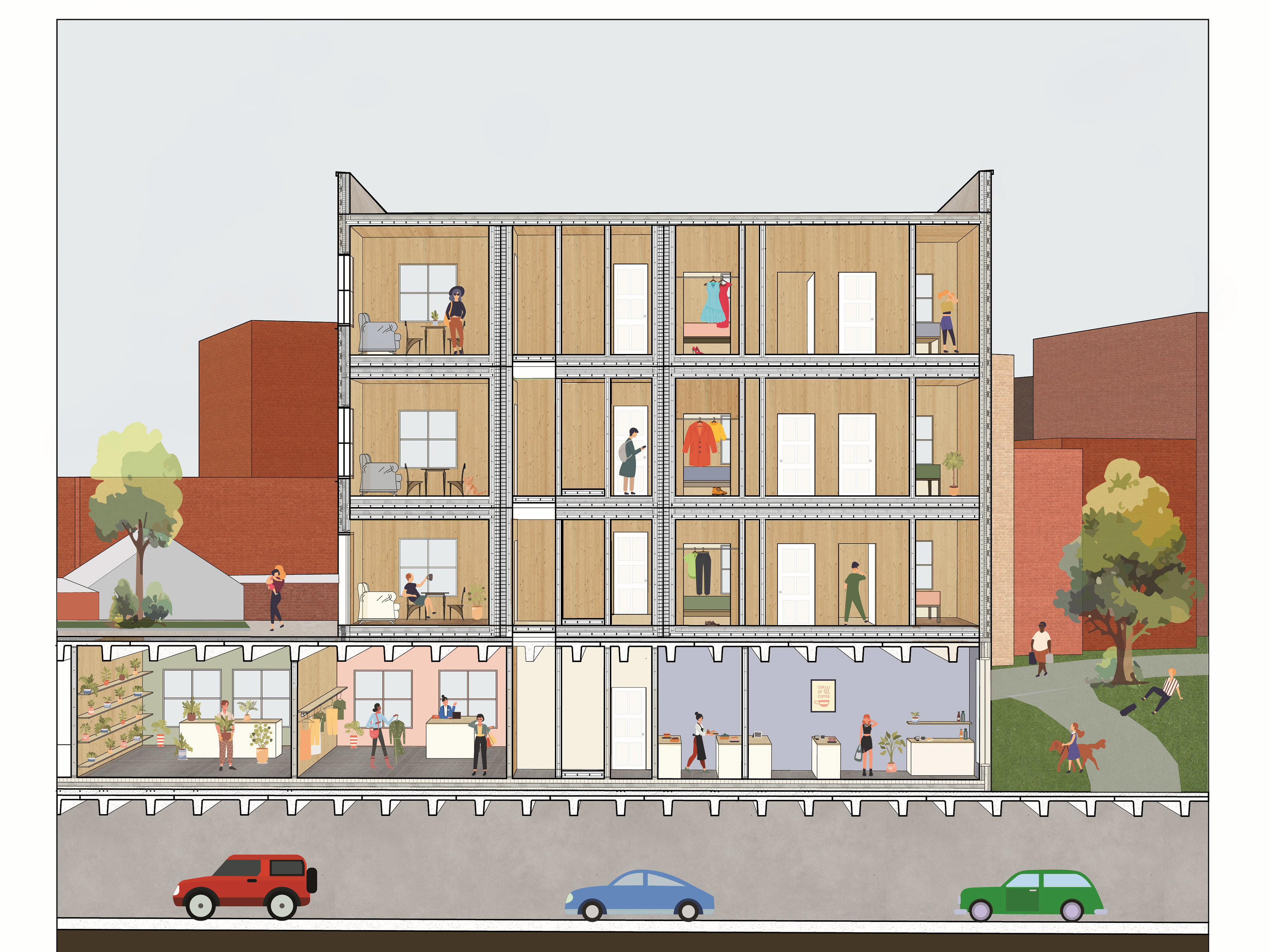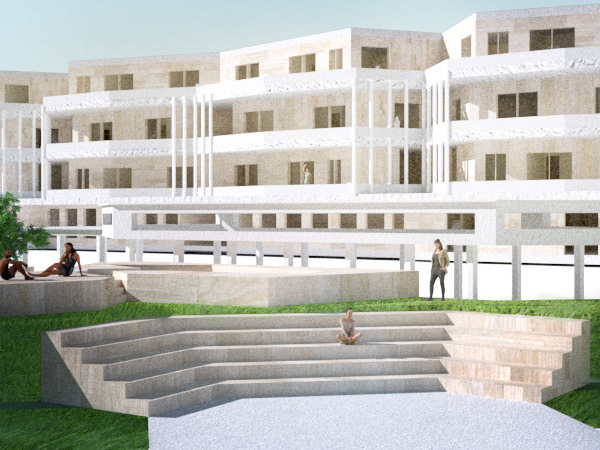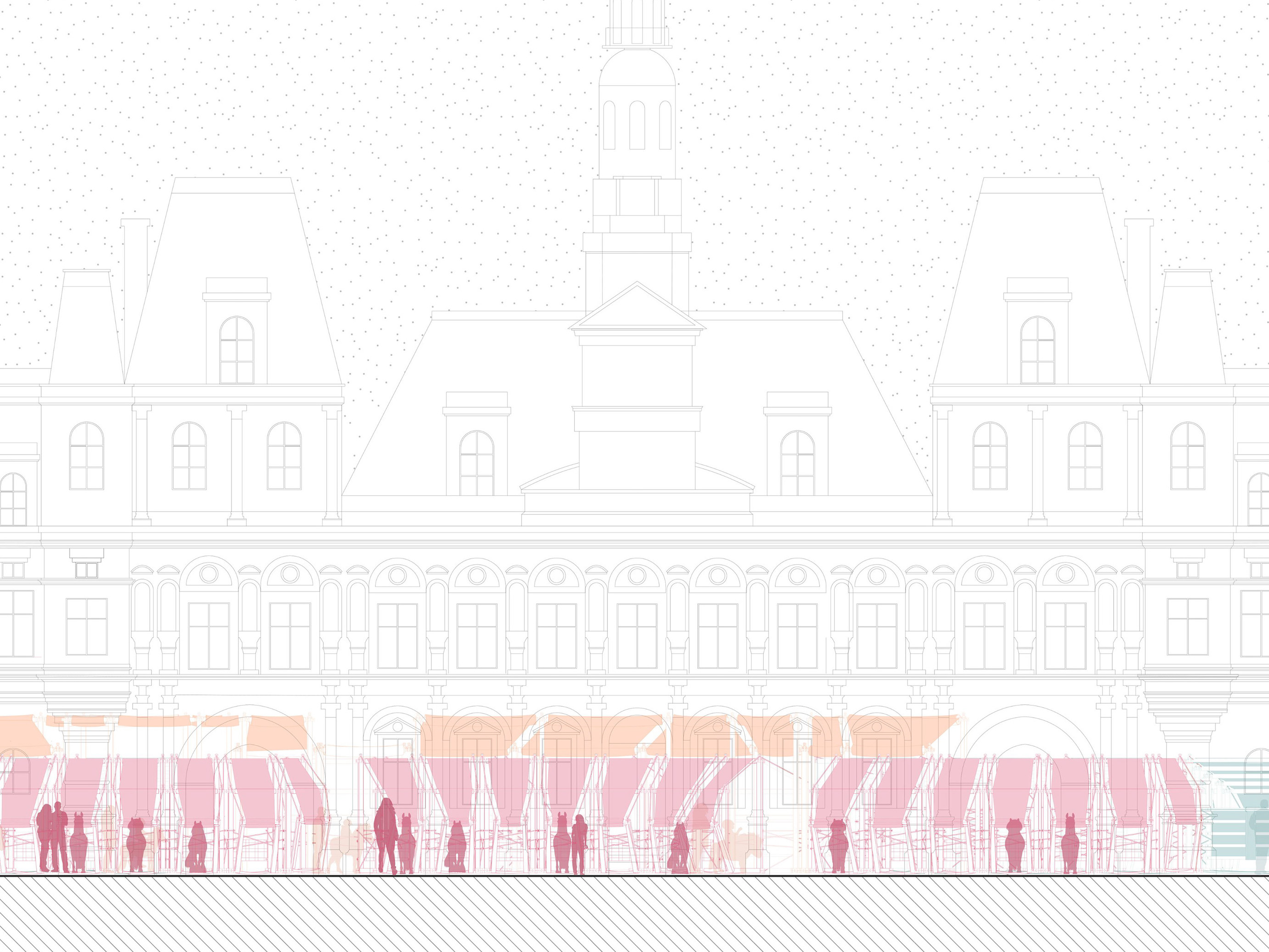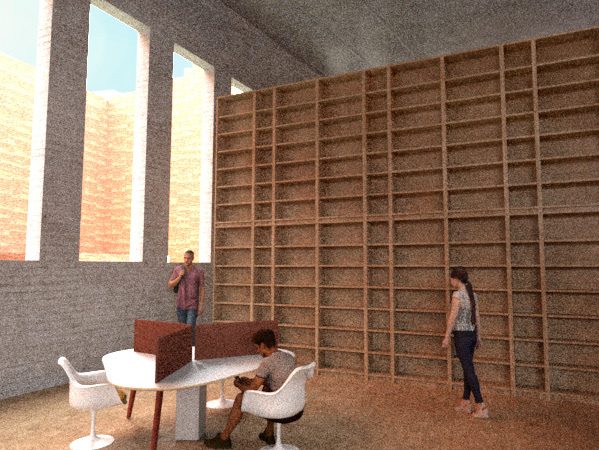In this course, we were tasked with creating a community space with public restrooms on a site in Chinatown, Boston. The site is located between two major streets and next to an existing public park. During some parts of the year, members of the community would set up a garden on the site. This inspired my main goal for the program of this site, creating a community garden that was semi-sheltered, had space for people to relax, and allowed the garden to grow vertically. Noting the location of the site, I prioritized creating logical circulation routes for people to cross through the site safely to get to either of the busy streets.
Site Plan
Section AA
Section BB
Program Diagram
Circulation Diagram
