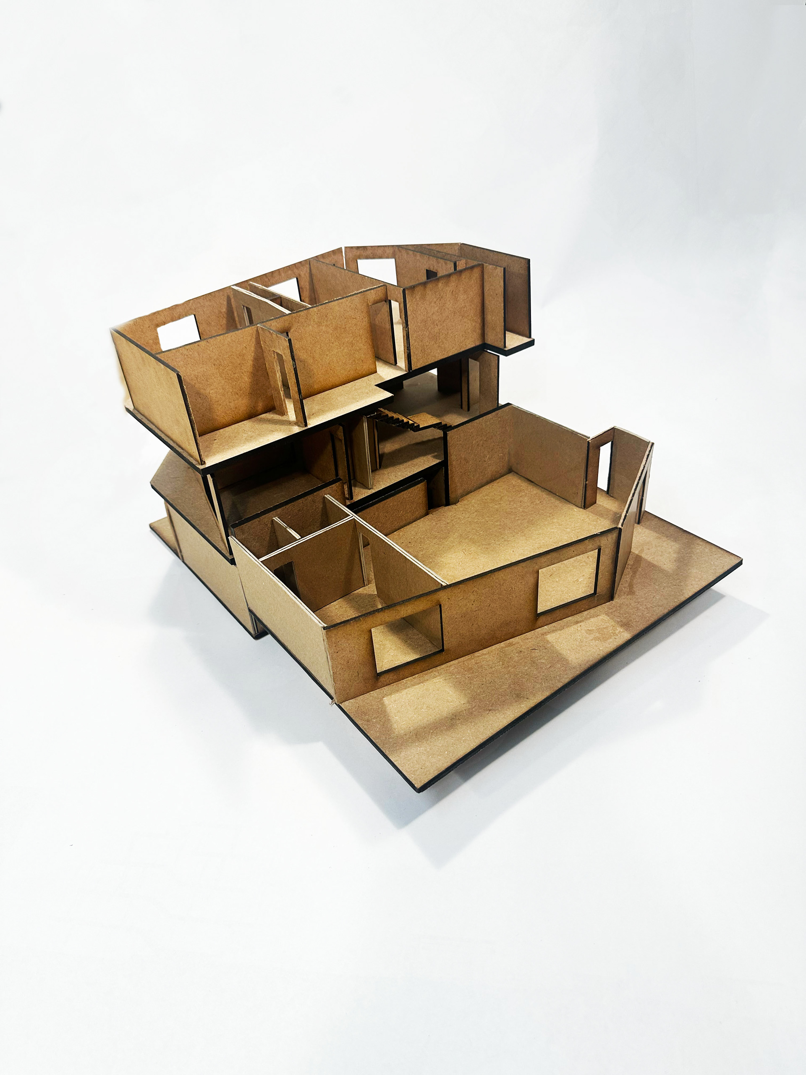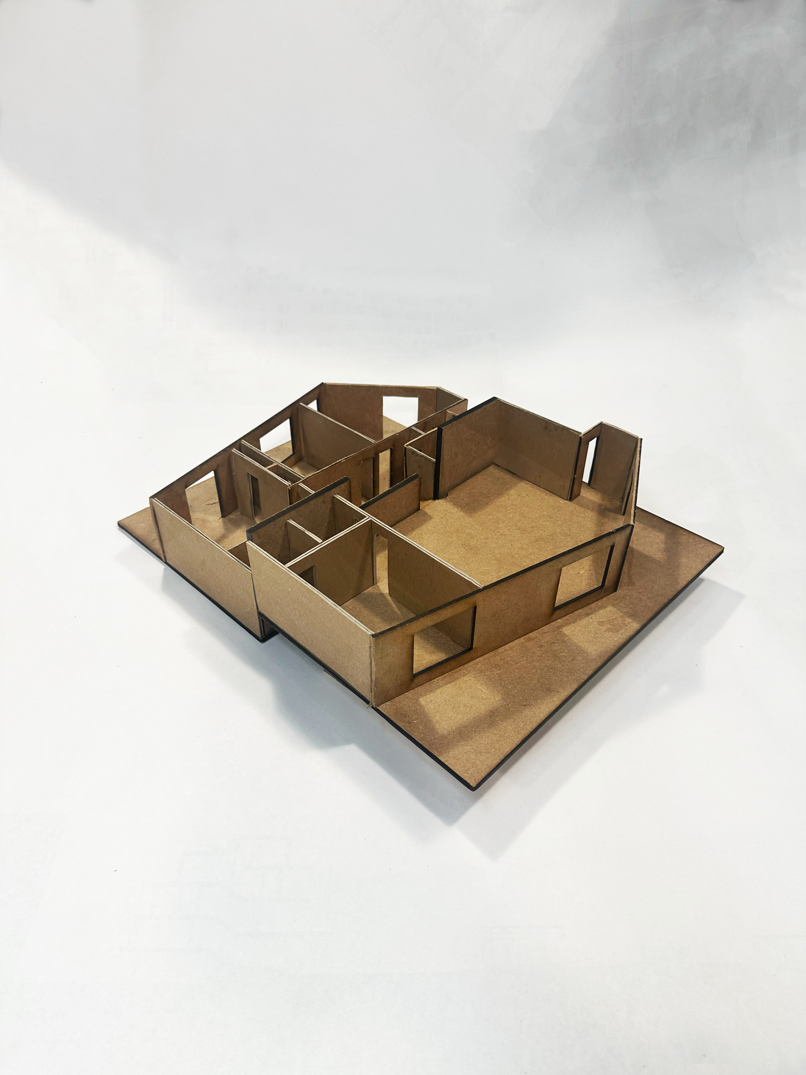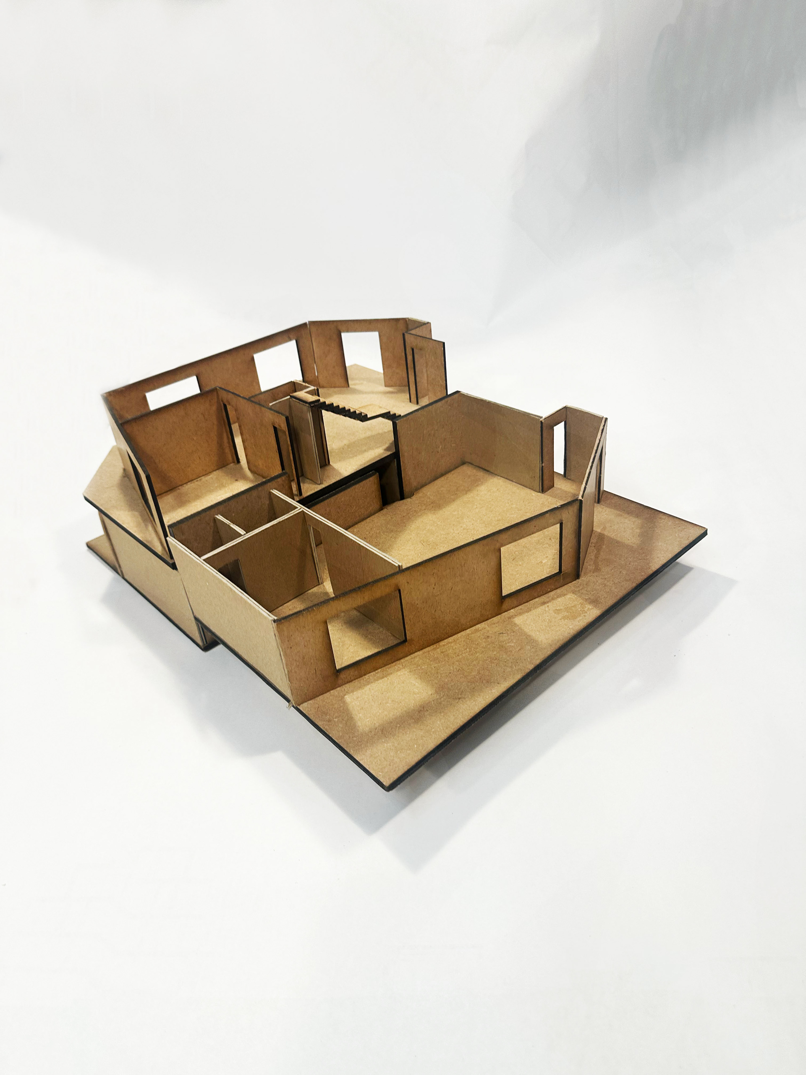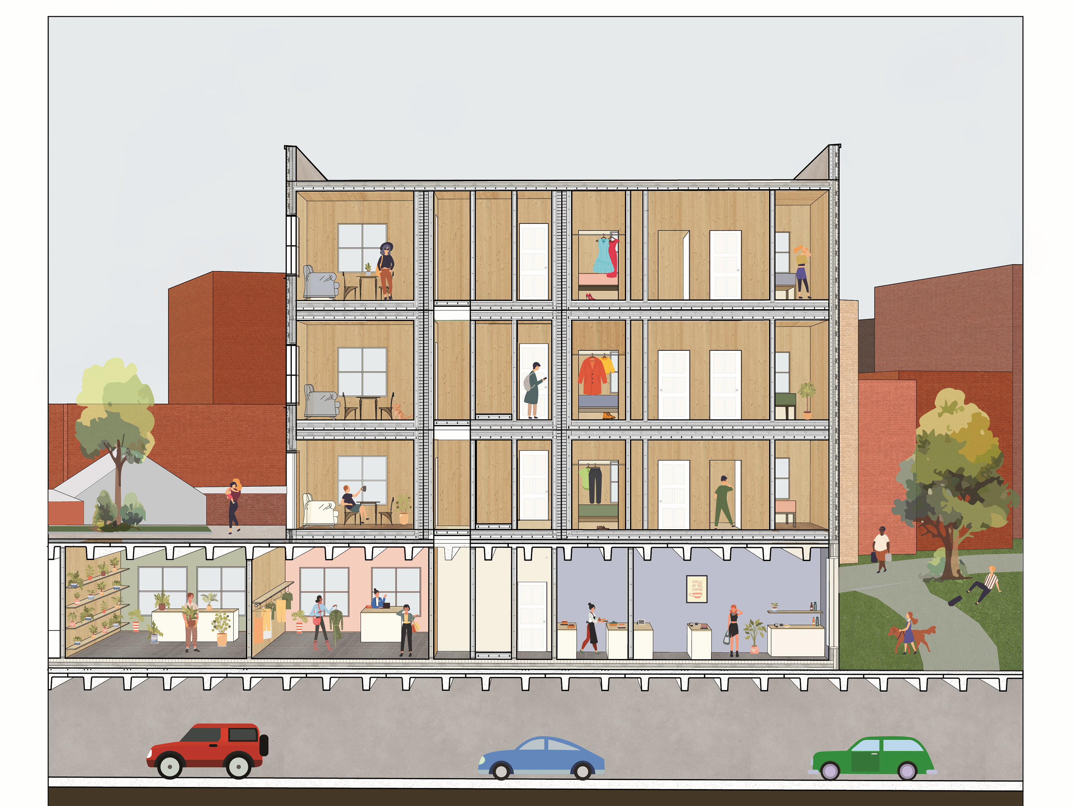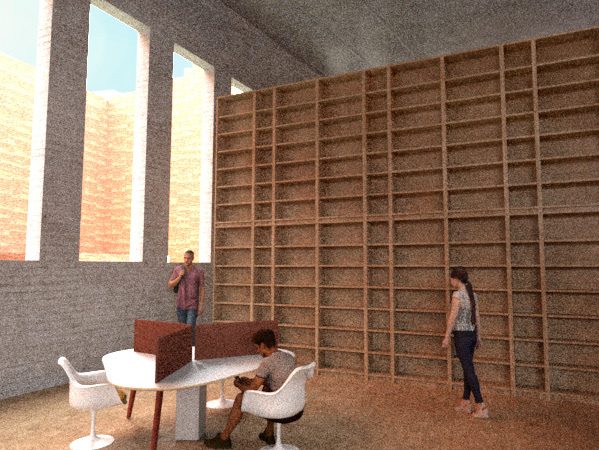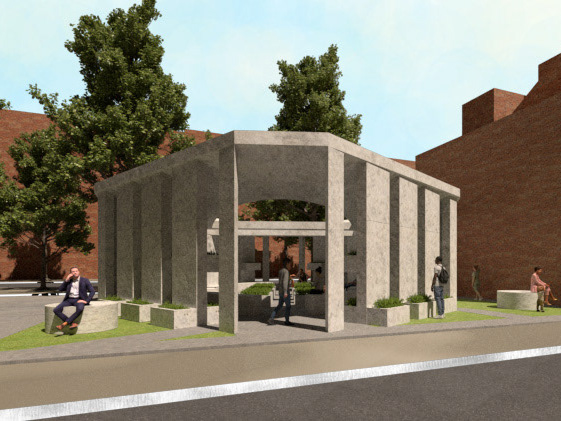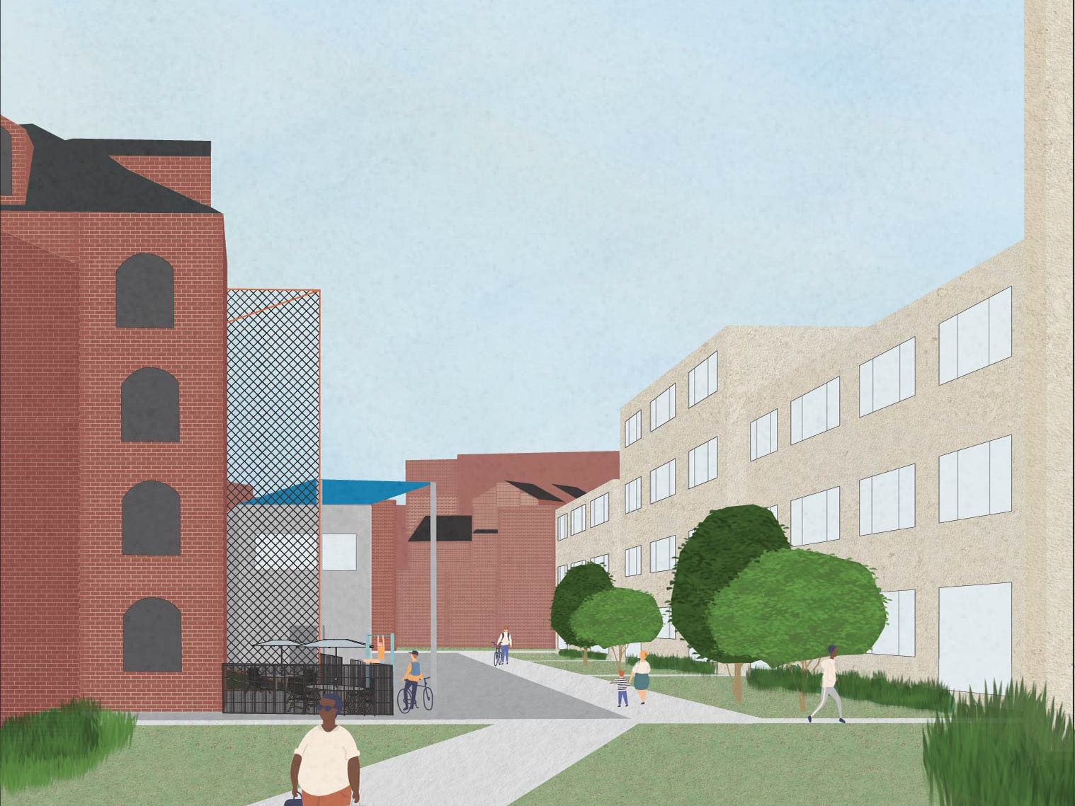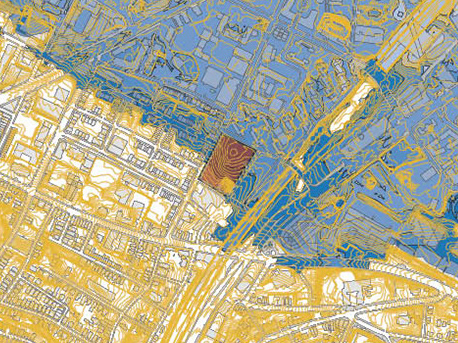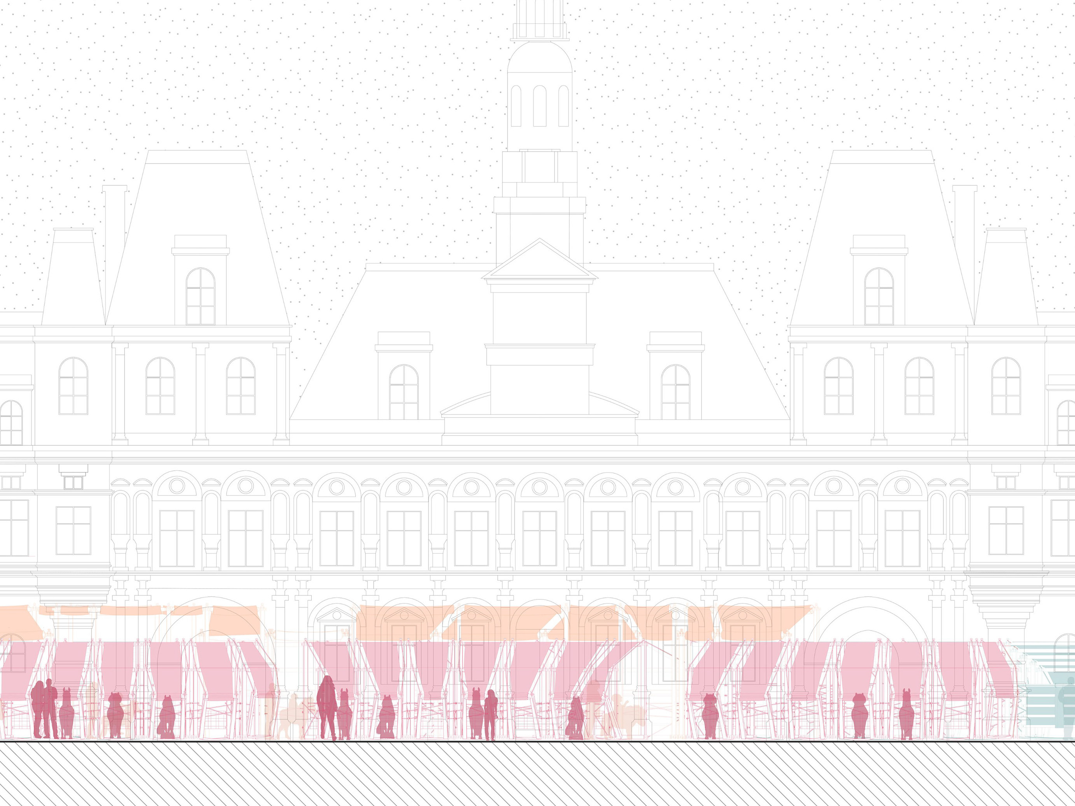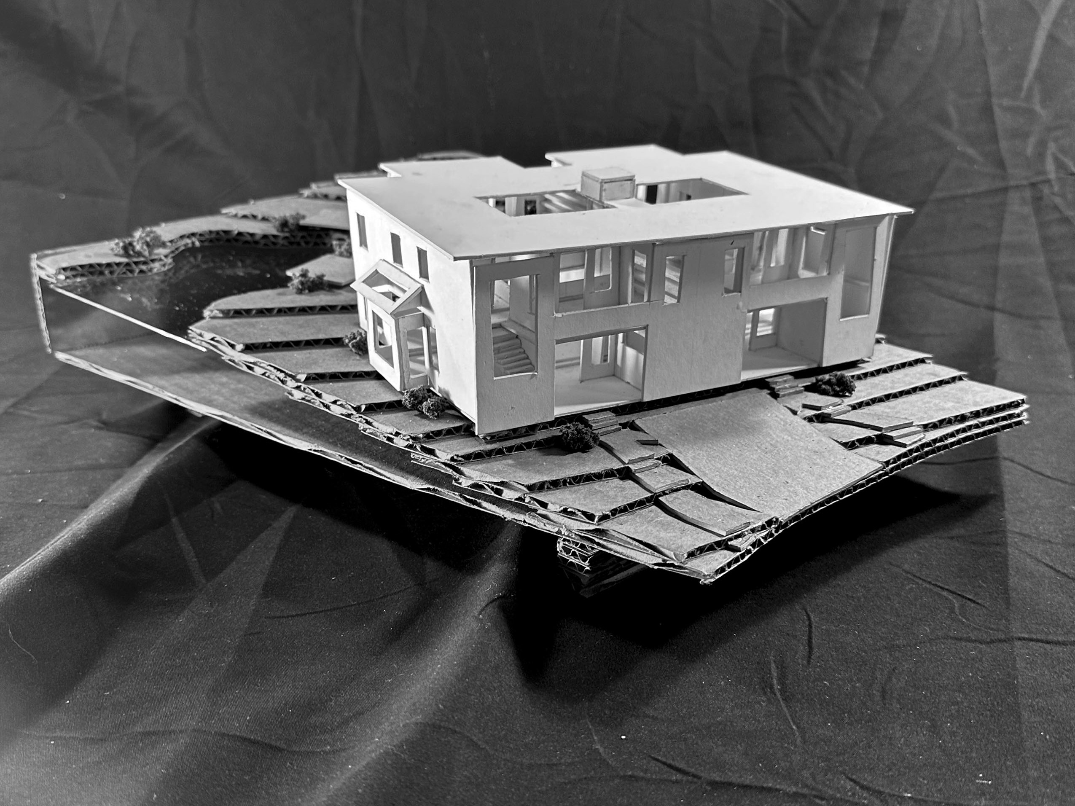In this course, we worked to create housing that met the needs of the area near Northeastern
University in Boston. We transformed a triangular site by adding a proposed road to run through the site. My proposal included shared balconies to promote community through the project, a split level building to reduce circulation and accommodate the site topography, and a distinct unit arrangement to mold to the needs of the community.
University in Boston. We transformed a triangular site by adding a proposed road to run through the site. My proposal included shared balconies to promote community through the project, a split level building to reduce circulation and accommodate the site topography, and a distinct unit arrangement to mold to the needs of the community.
Site Plan
In my project, I proposed adding housing and a public park with infrastructure for covered pop-up shops, a community garden, outdoor gathering space, and a cafe. I was inspired by the tabernae (one room shops), porticos, and stoa of Ancient Rome and Greece. This drove my additions of small shops on the first floor of the housing building and covered walkways with space for pop-ups in the public park. Additionally, the covered walkways increase the usability of the space during the winter, when snow may deter people from walking outside. In the center of the park I included unorthodox play structures that mimic the hexagonal shape of the housing structure. These “designed” boulders could be used for bar tables at night or as a children’s play space during the day. On the right side of the site I designed organic style built-ins creating a man-made topography which provides tables, seating, and an amphitheater.
In this proposal, I experimented with a distorted hexagonal shape to create more opportunities for windows, ventilation, different overhangs, and balconies.
I established a distinct mixed-use first floor layout with a building lobby and small commercial space in each module. The first floor is designed for student housing with equal bedroom space. The second floor is designed to be a mix of student and family housing. It has split level larger four bedroom units and smaller two and three bedroom units. The third and fourth floors are two story four bedroom units design for family/non-student housing.
The back half of the site has a 12’ level change which I took advantage of with a split level building. This allowed my staircases to act as the only necessary circulation in the building.
Additionally, I created large interconnected balconies which would serve as space to build community between the apartments.
Floor Plans
Section
Apartment Split Diagram
