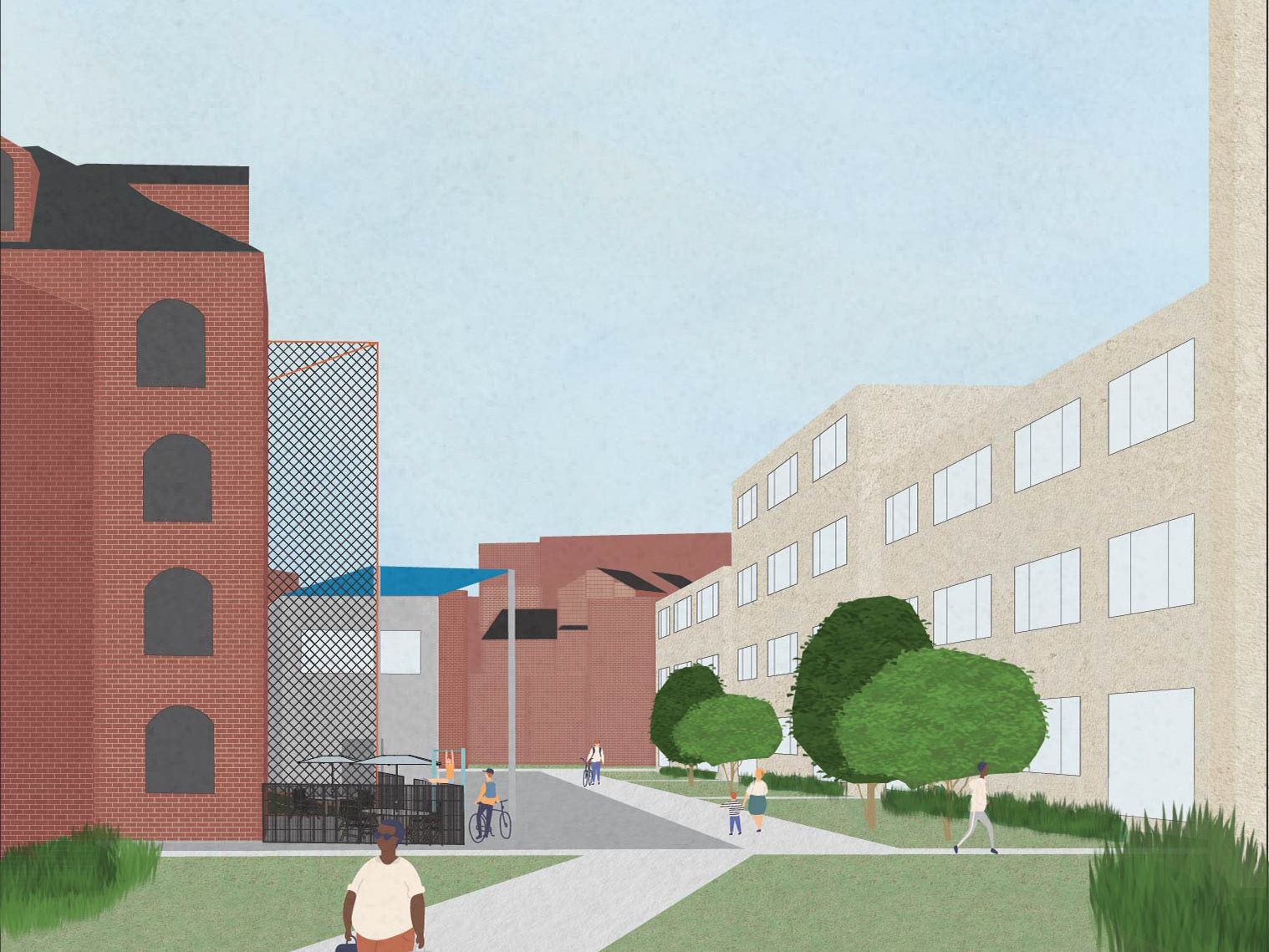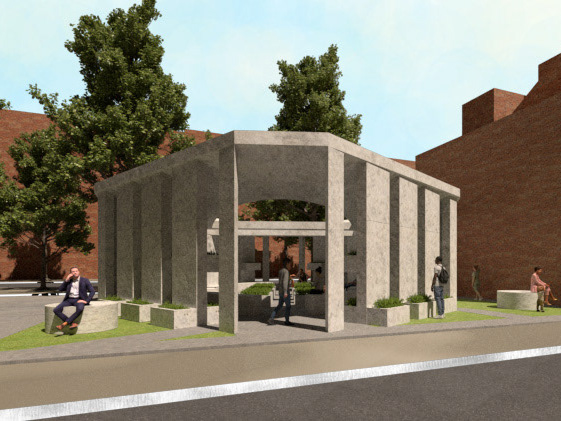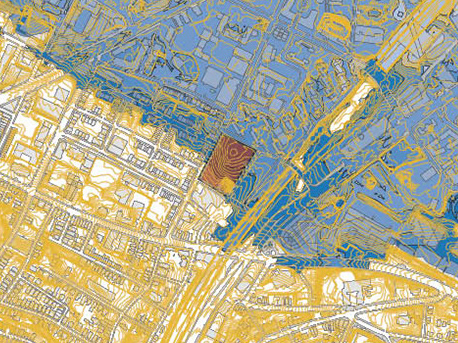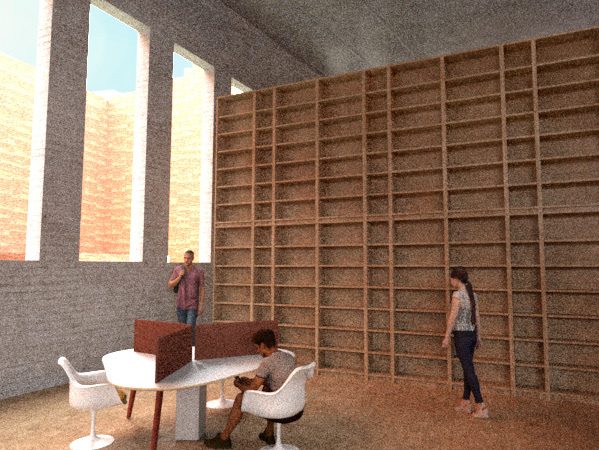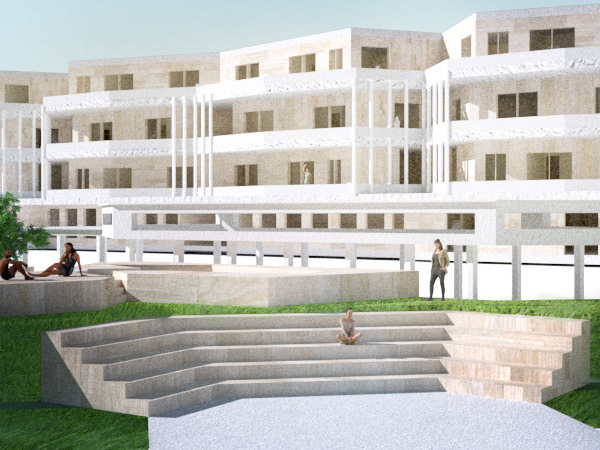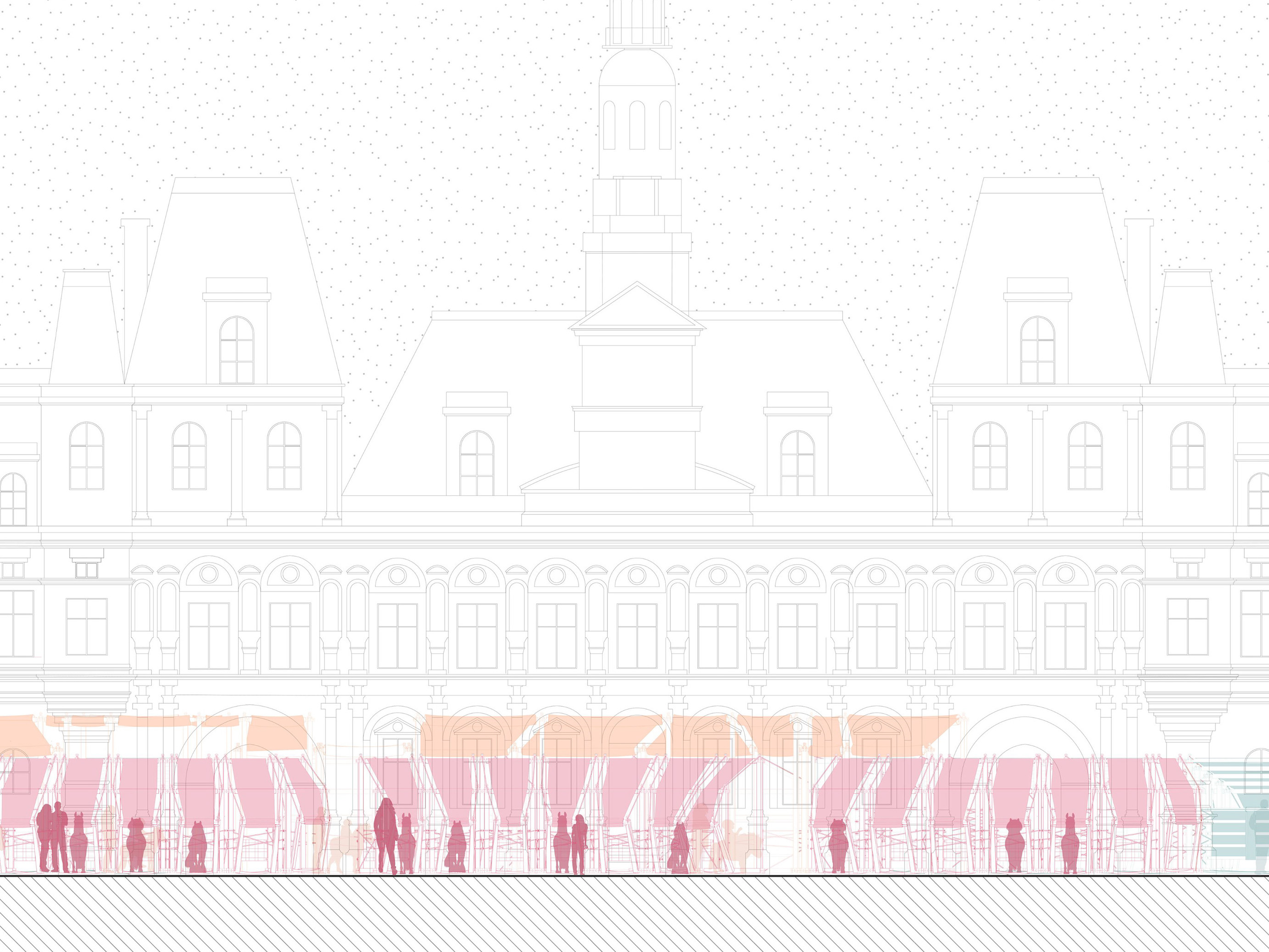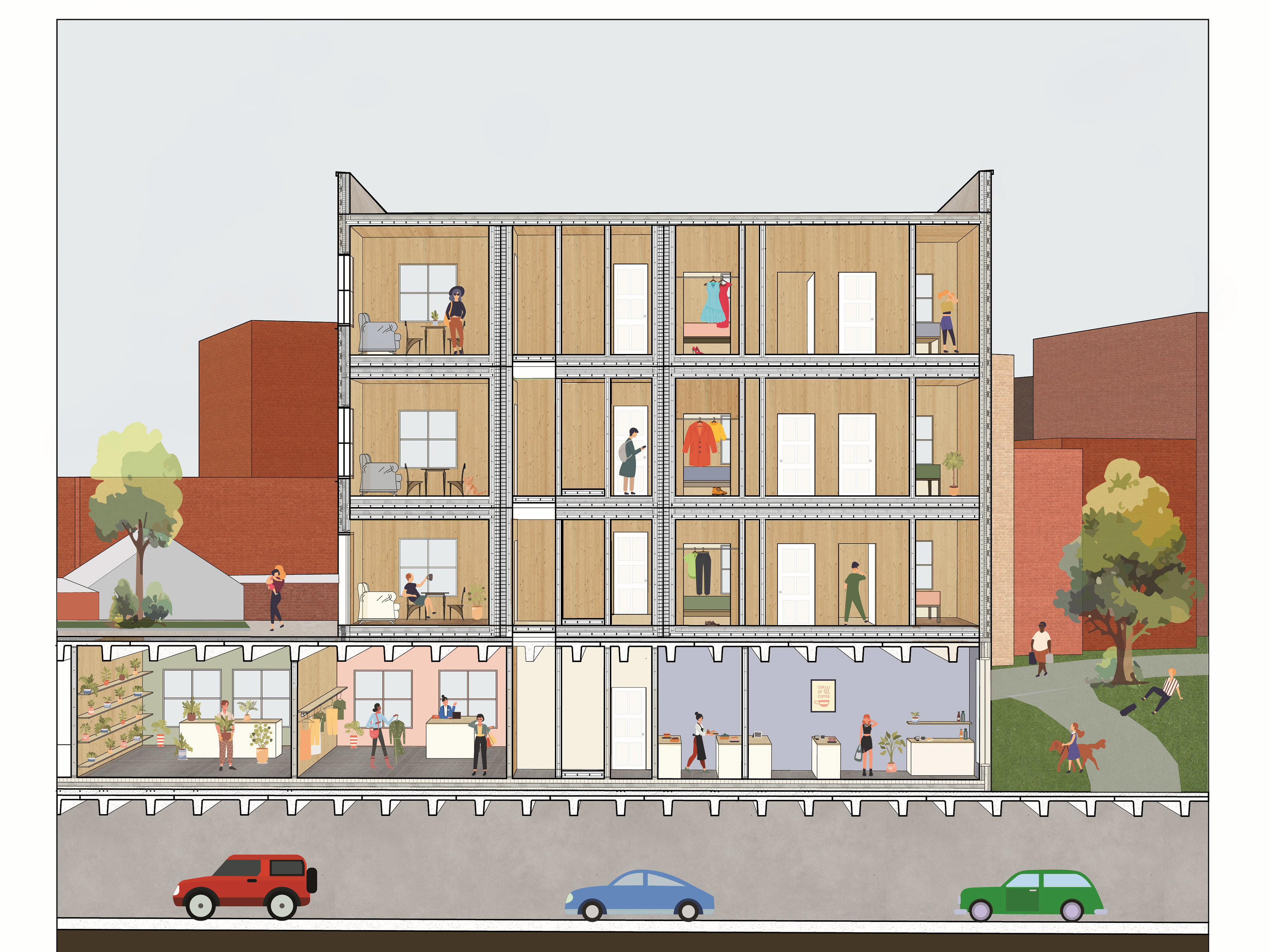In this course, we looked at residential architecture, adapting projects to match the site, and architectural strategies such as the Raum plan. In my design, I created a symmetrical double house which mimicked the topography of the site through a slight Raum plan. I used a “thick thin” ideology to create a large central space which was accented by a double height space to connect both floors. I introduced light into the central space through a skylight.
Floor Plan
Second Floor Plan
Section Perspective
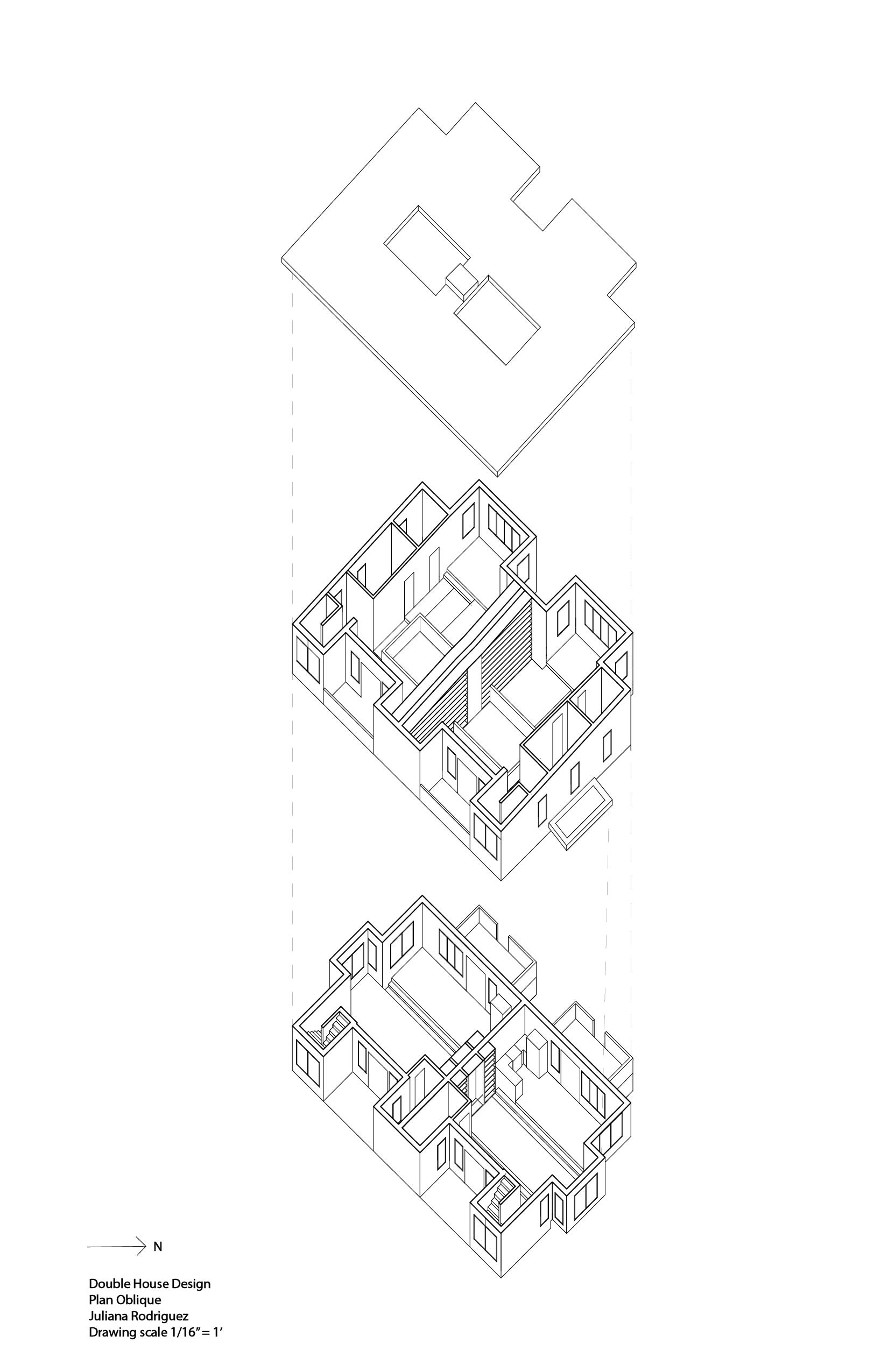
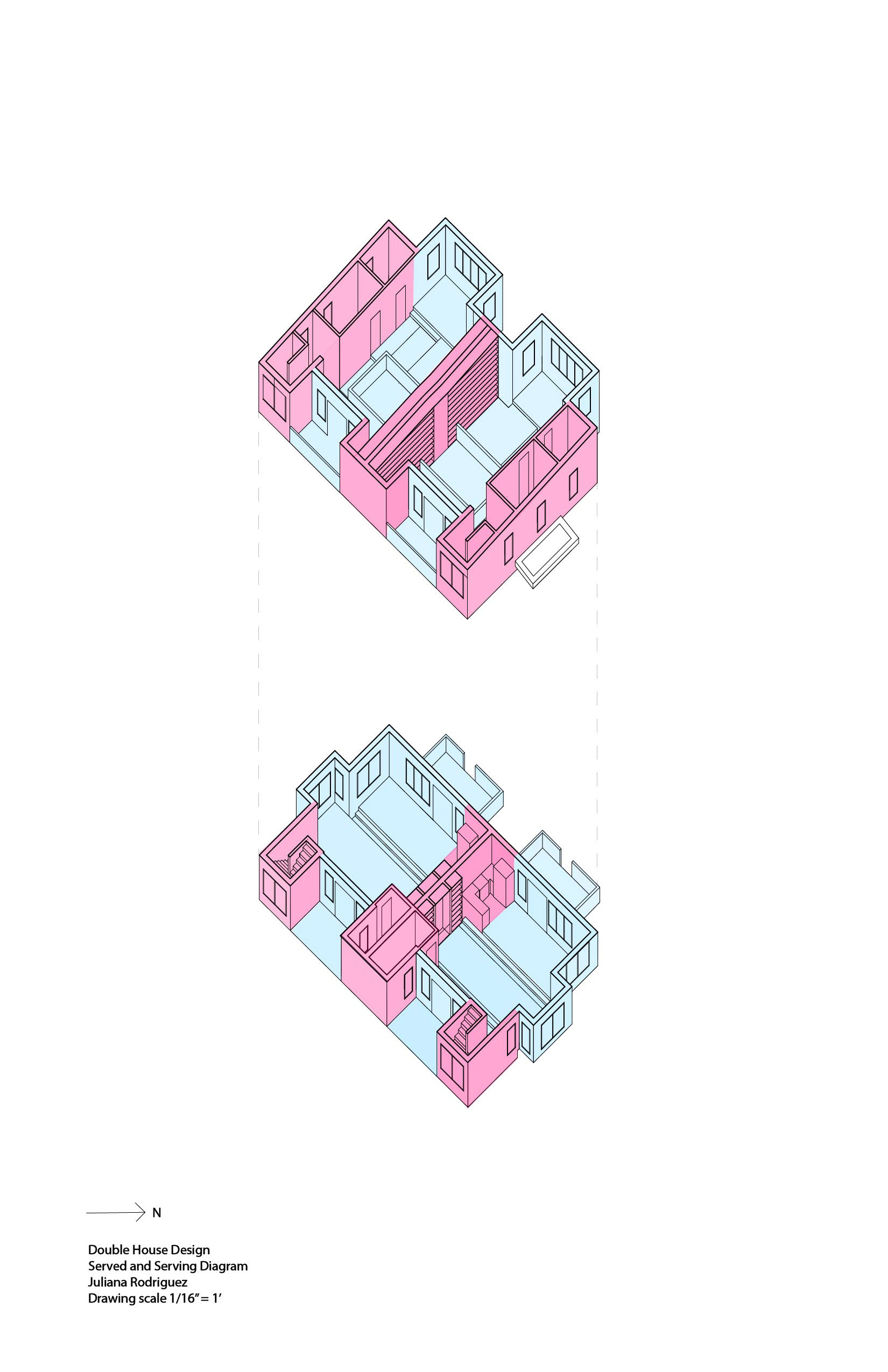
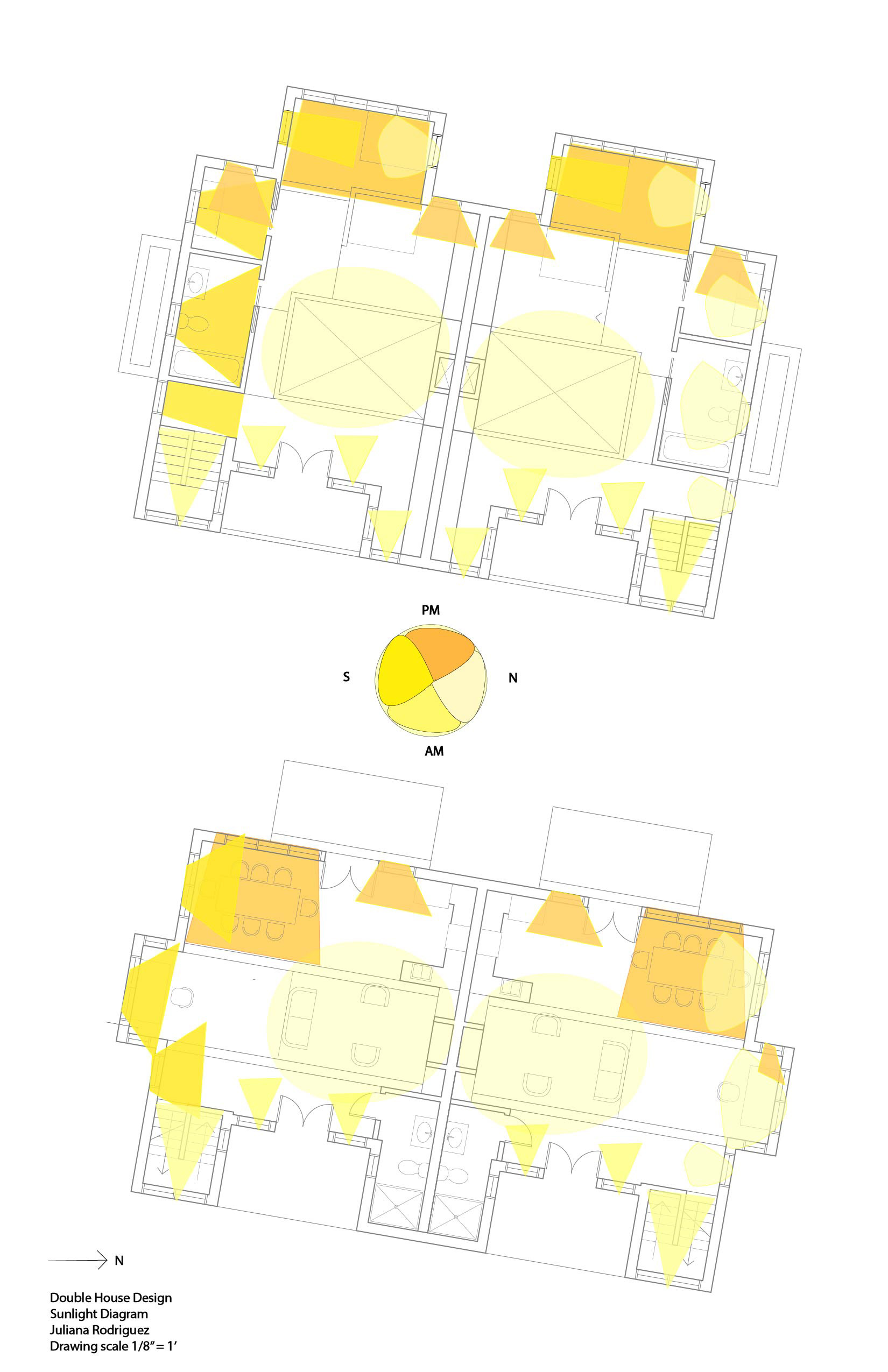
Section BB
Section AA
