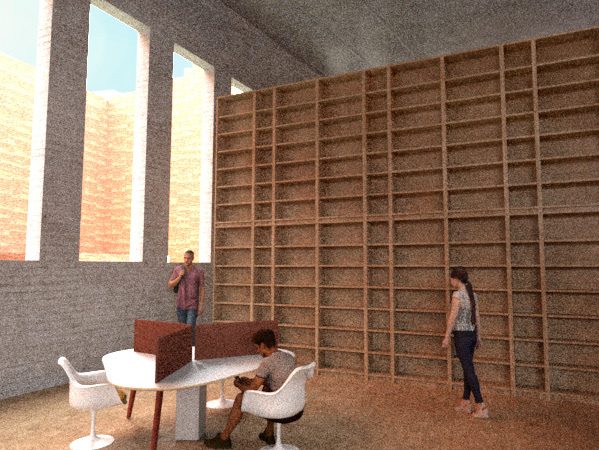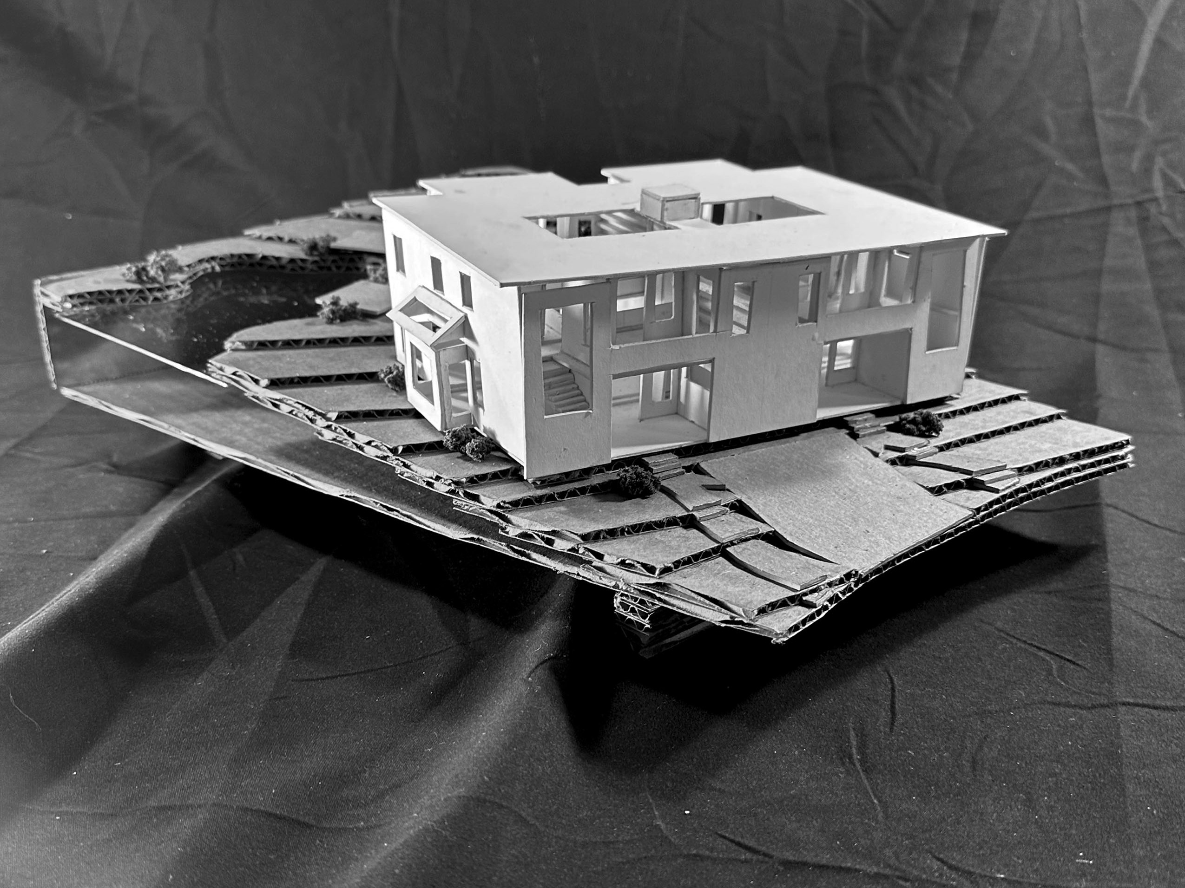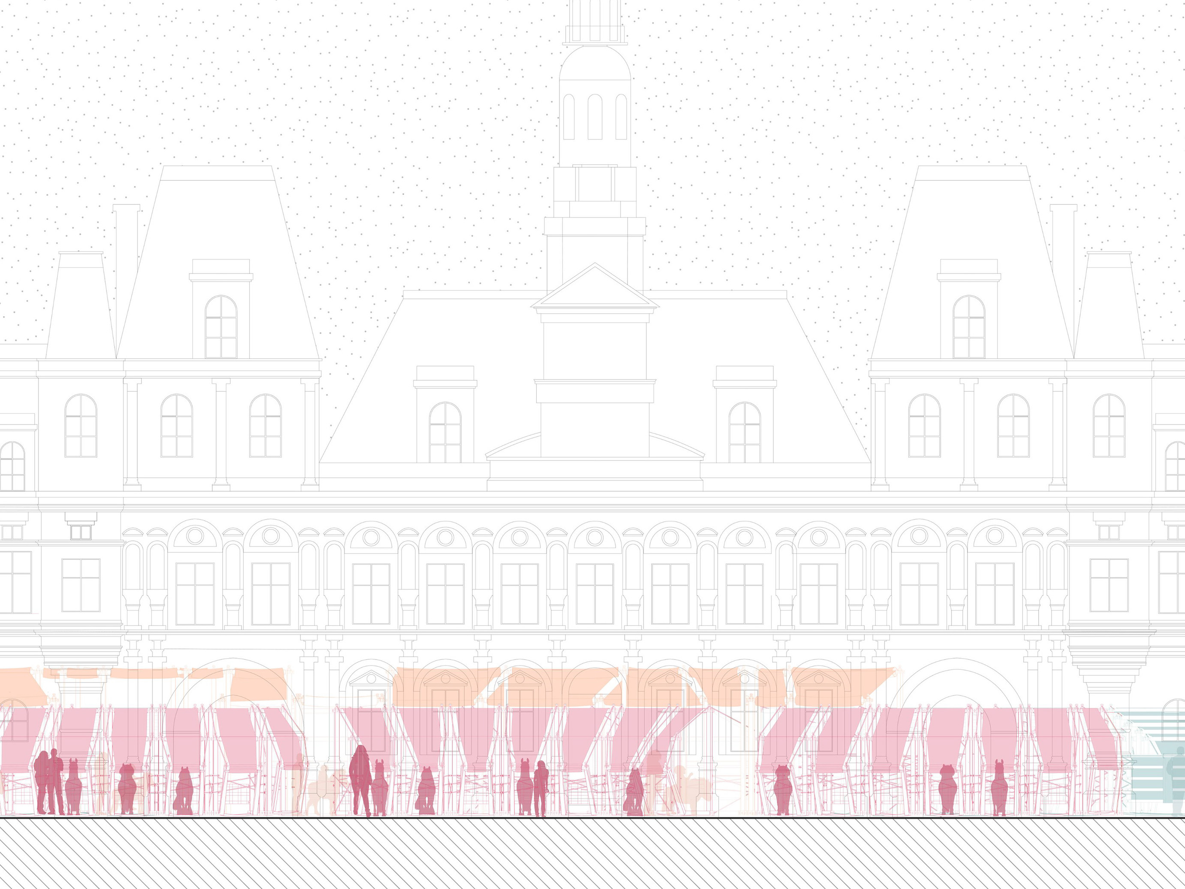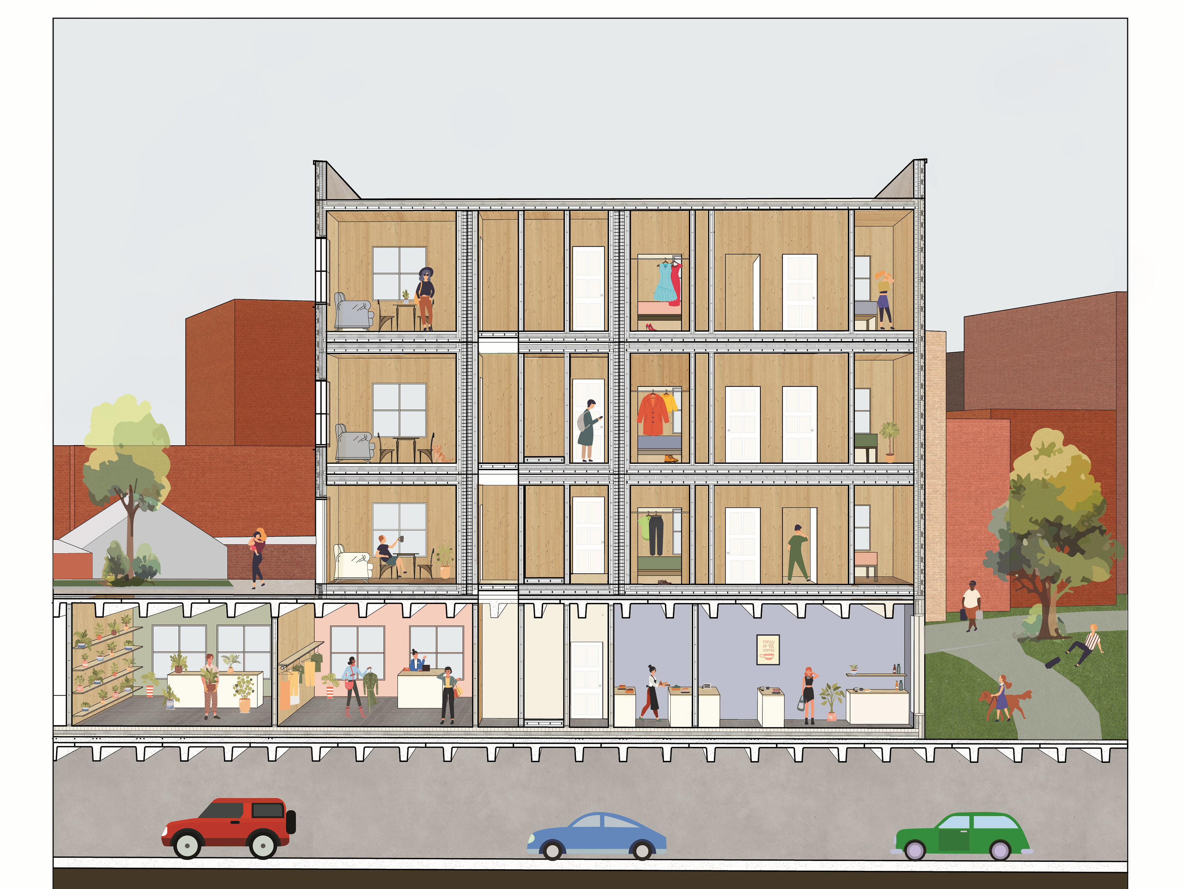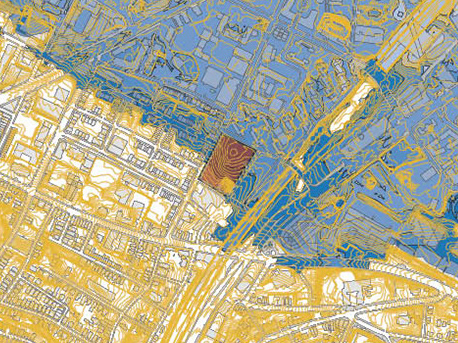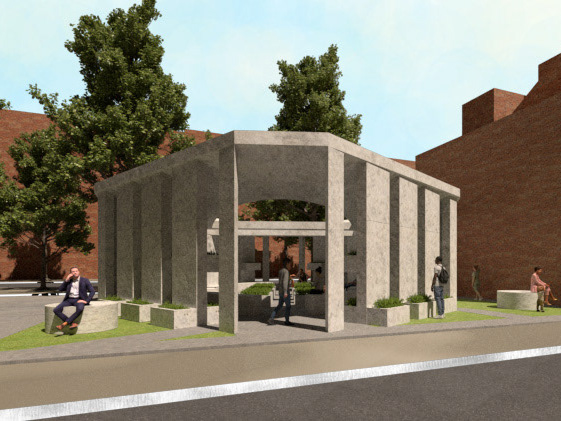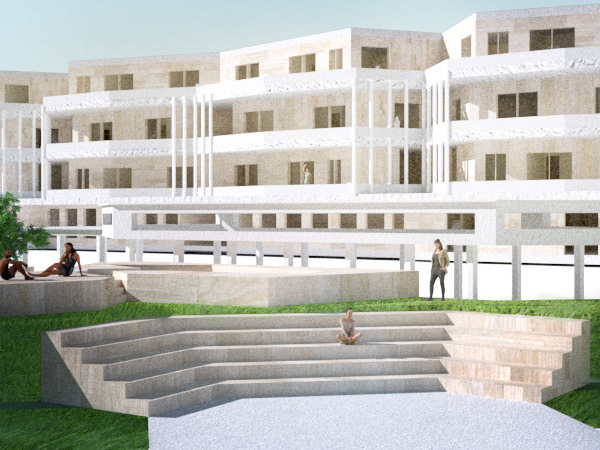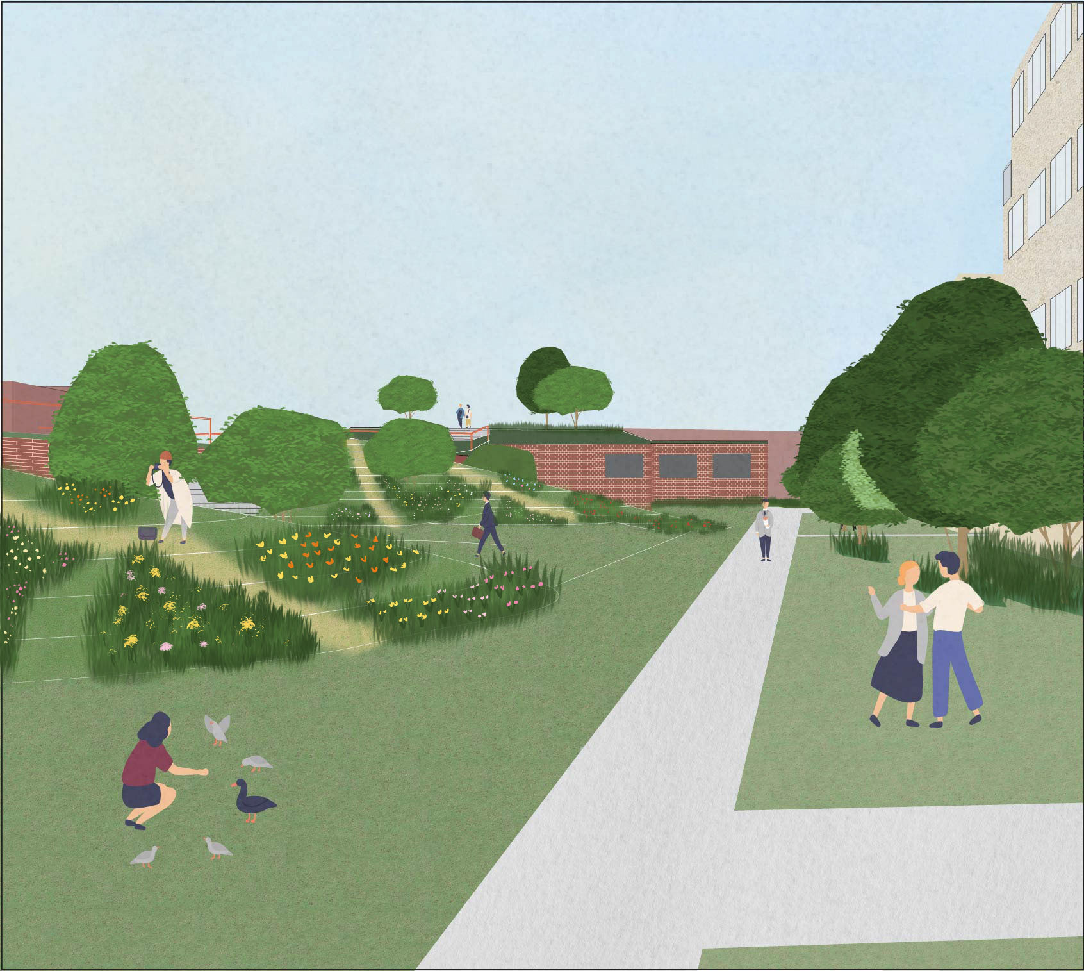
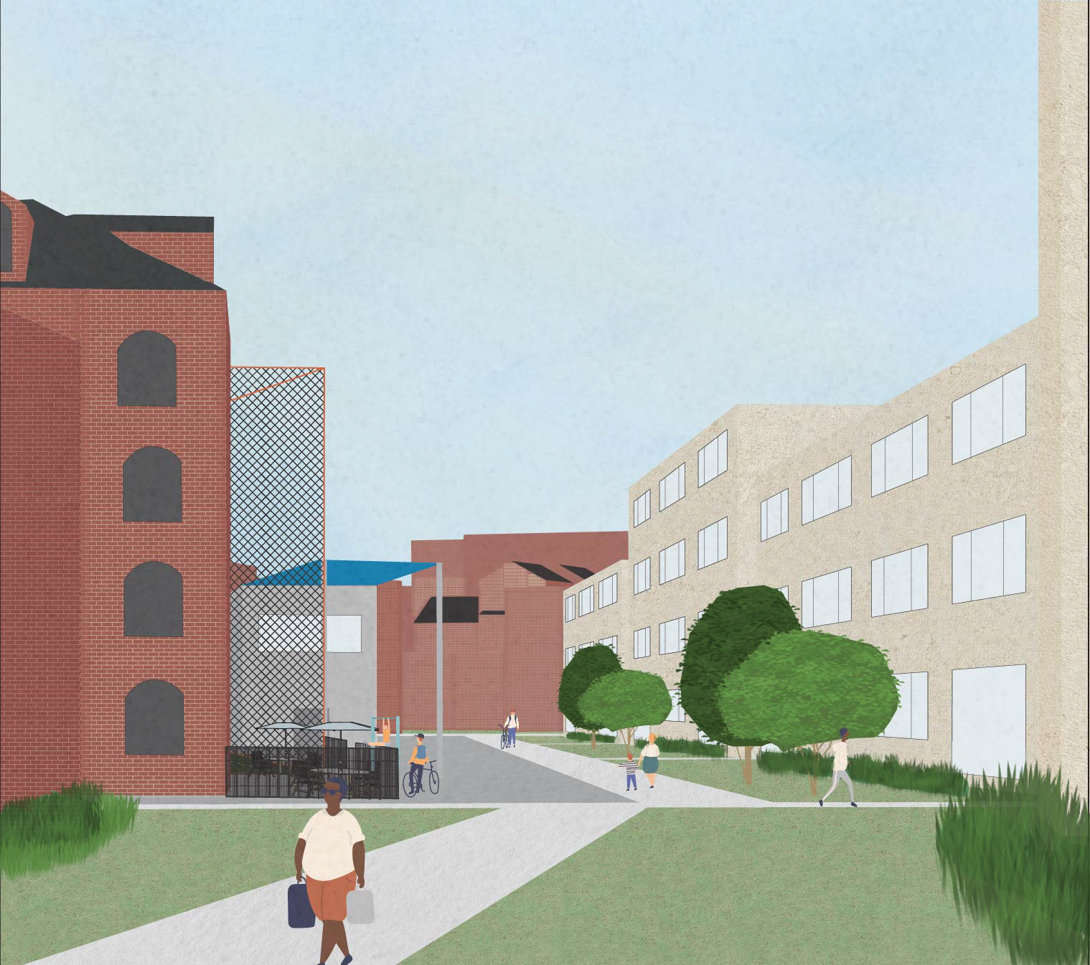
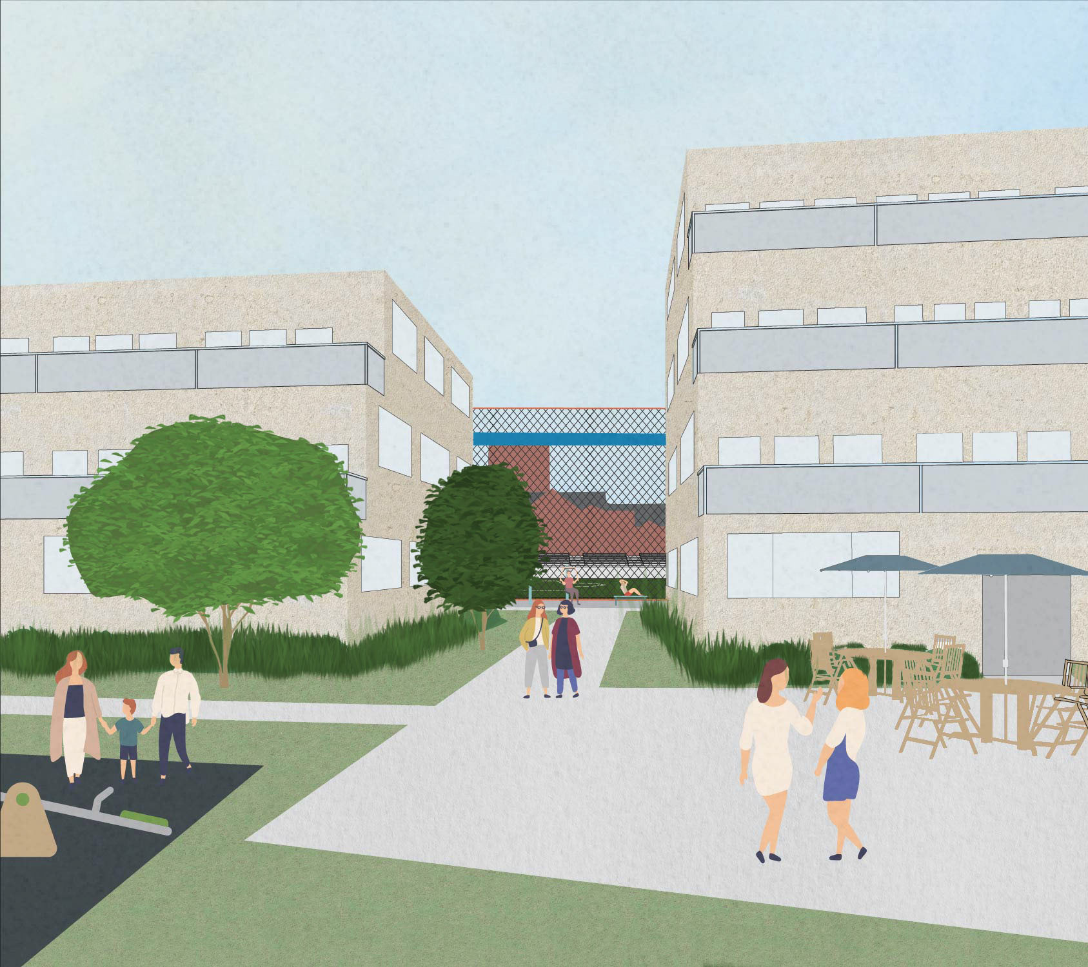
In this course, we worked to create an urban plan located in the Roxbury neighborhood. The block we designed is characterized by pre-existing commercial spaces, housing projects, and plans for the new Wentworth field. In our proposal, we worked to address the needs of the neighborhood, adding grocery stores, additional housing, community spaces, and new commercial spaces catered toward local businesses. The general organization of our site, as seen in the framework diagram, is a strip of commercial, a line of residential, and then a region of community spaces, including Wentworth field, along with pre-existing businesses and businesses catered toward Wentworth field.
Site Plan
Illustrative Isometric
When creating our urban plan we followed these aphorisms:
Create third spaces for the community to grow and gather, both indoors and outdoors.
Fill the lack of larger grocery store amenities without overshadowing the local smaller markets.
Prioritize wants/needs of permanent residents.
Create more human centric pathways in order to encourage natural usage of all public spaces, encouraging a “15 Minute City.”
Create more usable green and open spaces with seating.
Create interaction opportunities. Locate residential entrances and pathways so residents pass through their community spaces and familiarize themselves with their neighbors.
Framework Diagram
Program Axonometric Diagram
Transect Study
Being able to see your neighbors and having dedicated spaces for just residents was also important to us, so our housing units have balconies that face into a programmed courtyard formed between residential buildings. Additionally, there are amenity spaces designated for residents only at the ground floors of each building, situated in the transition spaces from the courtyards to the more public spaces.
Going off the concept of third spaces, we wanted to create a variety of spaces for members of the community to occupy. For this reason, we’ve included a community center with indoor meeting spaces, as well as designated outdoor areas attached.
We created a commercial street along the edge of our site that aligns with the nearby T stop so non-residents would still find value in frequenting the neighborhood. Our goal was to open the accessibility of childcare, groceries, laundry services, and pharmacy needs to other users who live off site.
Room Study A
Room Study B
We extended the Southwest corridor park above our commercial strip to create even open green space that is intrinsically connected to the buildings off site. This extension slopes down into our site, with ramp and stair access up the hill and cut through paths between the commercial buildings below. The hill creates a sense of separation from a busy street for residents living on the site.
The new Wentworth field will be open to the community outside of Wentworth events. We planned commercial building that would serve the field with outdoor viewing and eating space. The transition space from the community space to the field would include indoor/outdoor gym spaces and bike storage and repair equipment.
