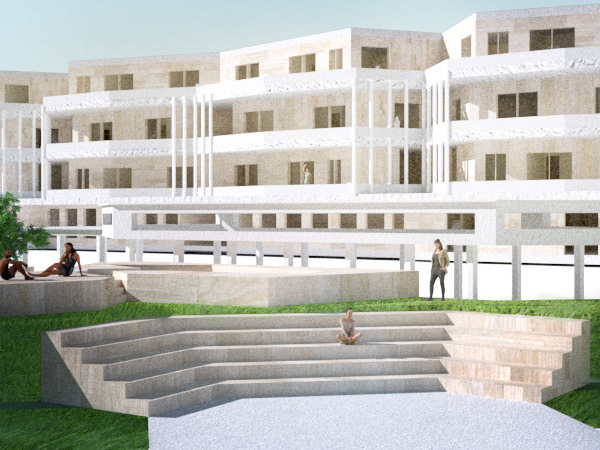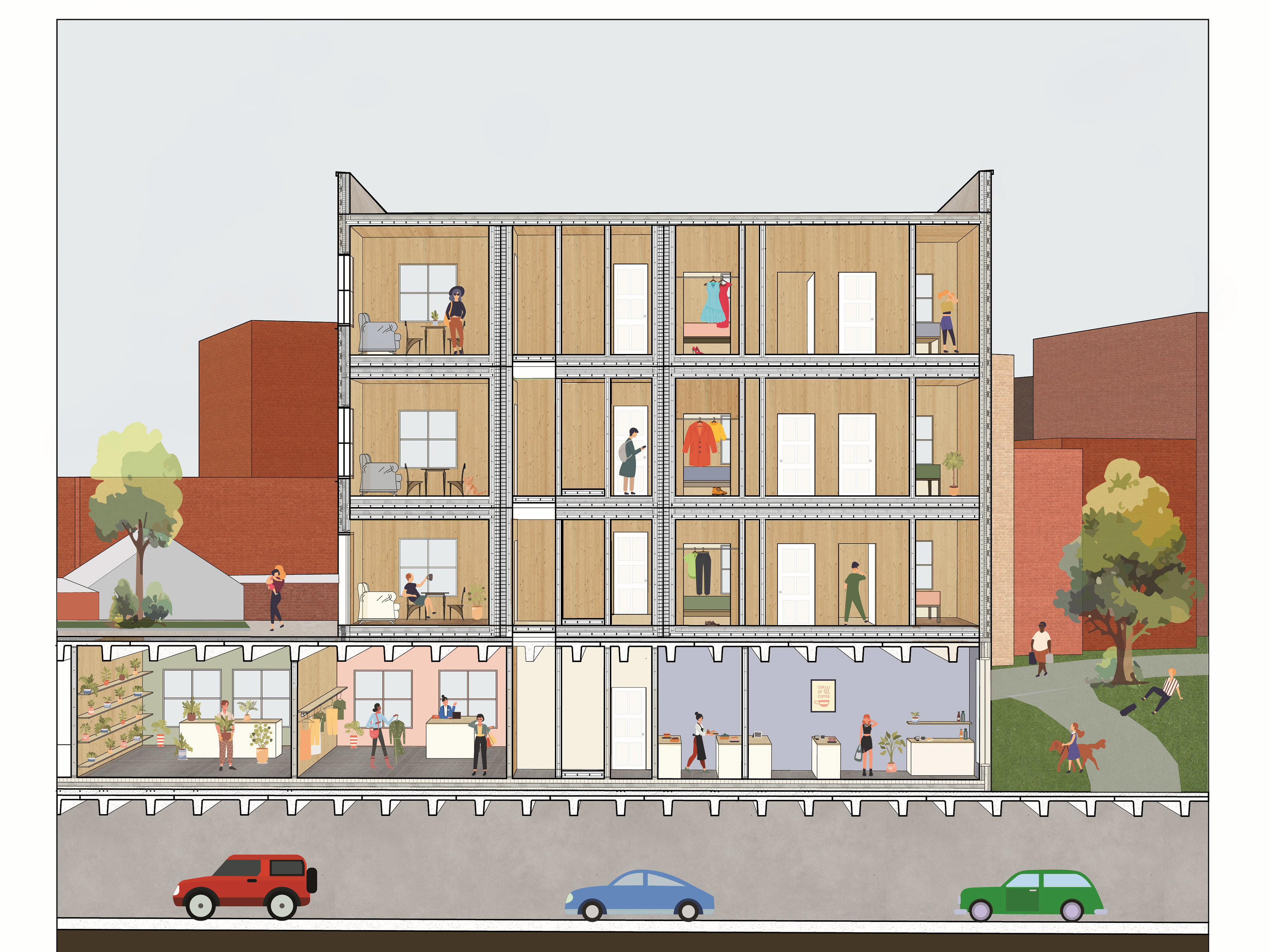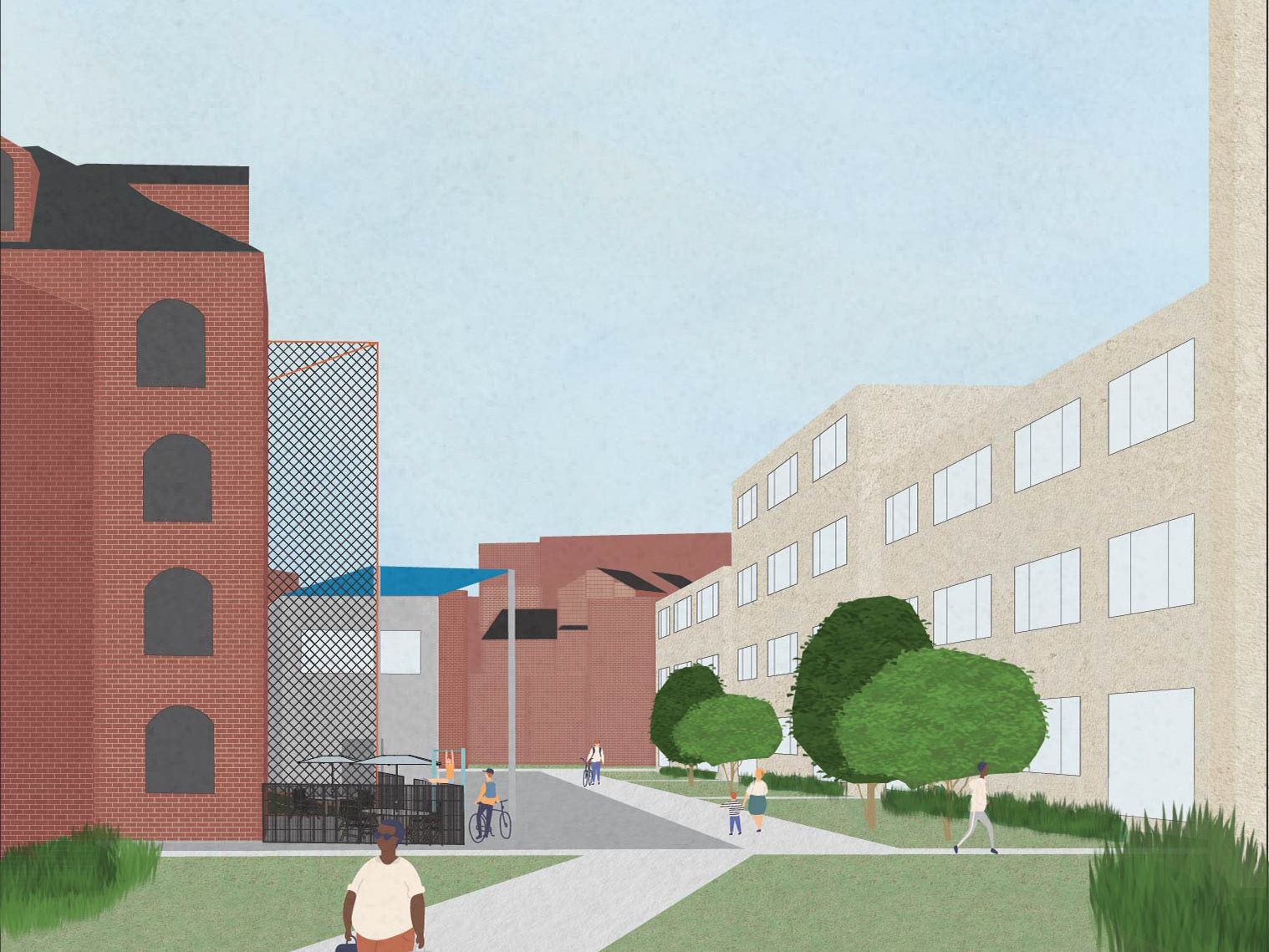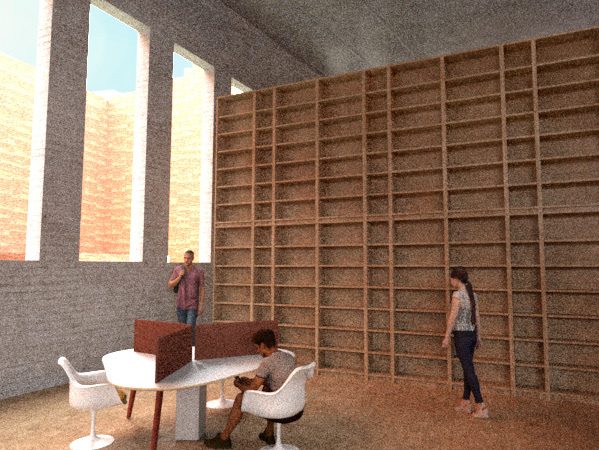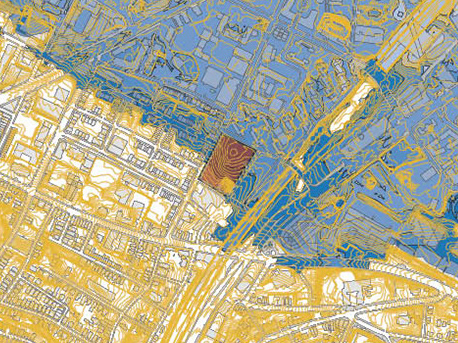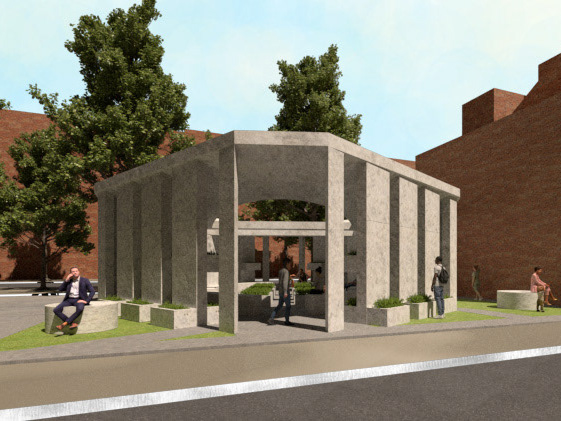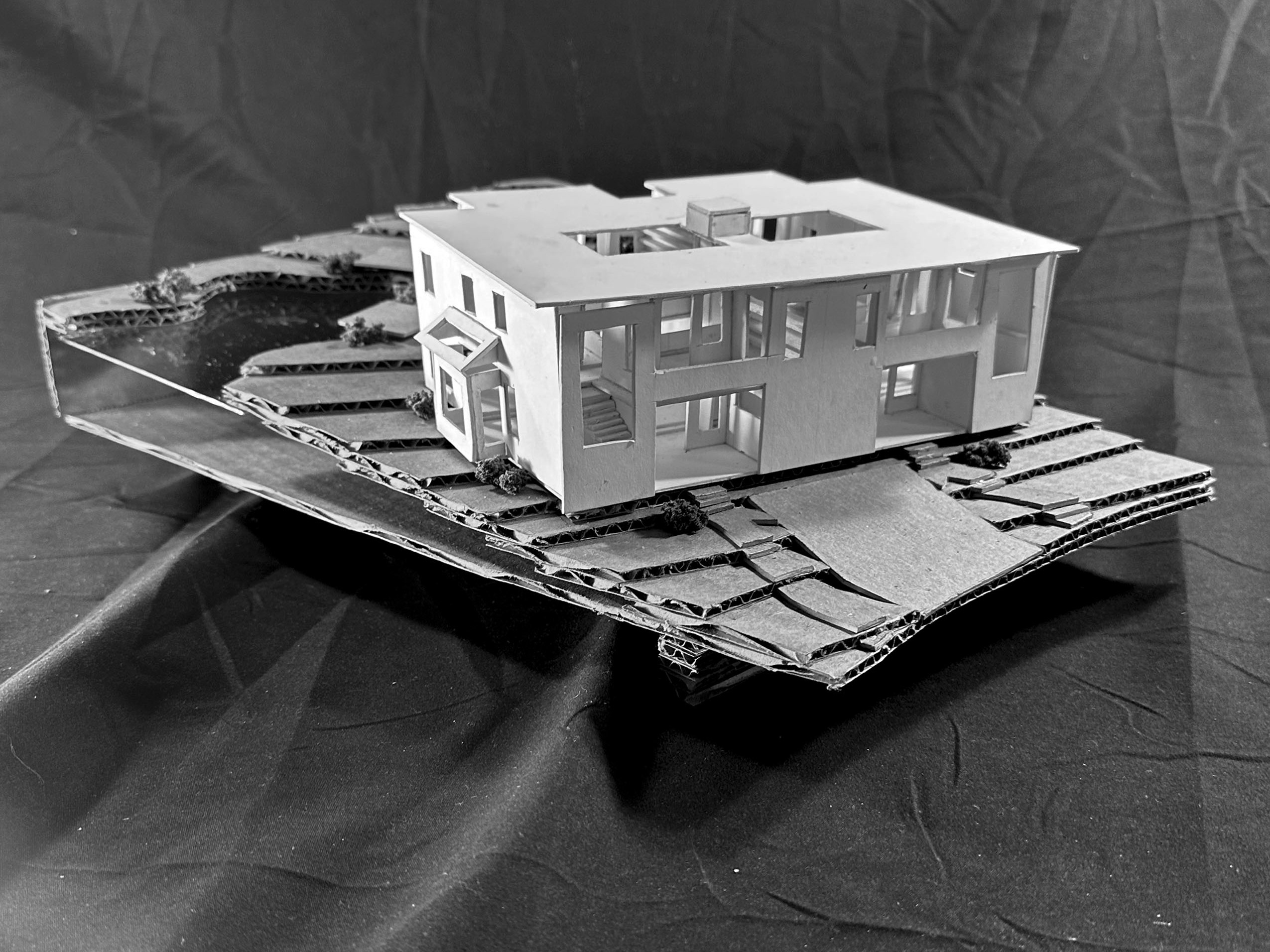In this course, we studied the technique of creating mobile wooden structures. We worked with Hermes to design a pop-up Pony Club in downtown Paris to provide pony rides for children. Our project explores how tensioning and filtering can shape a unique pony riding experience. We aim to balance guidance and control, creating an environment that adapts seamlessly to different contexts while remaining playful and functional. We do this through a modular system that can be easily assembled and adapted to fit different programmatic needs.
On the Paris site, our project sits in the square of Hotel de Ville. We placed the staff sections of the project towards the hotel and the ponies facing the public to create public interaction opportunities. The natural circulation of the site goes from the left hand side to right hand side and our entrances and exits follow that. We created winding paths to slow users and ponies as they walk through the site. We reformatted our project to fit two other sites. On the Kentucky site, we looked to cater towards a new program, specifically a hunter jumper show. Alternatively, the roof of the Marina Barrage, Singapore is insulated on two sides with circulation on either side, so we elongated the project opening up circulation and creating more views.
To create unity across the site, we rely on the tensioning system. While the individual areas are placed strategically to form a cohesive sequence, they remain physically separate. The ropes act as the unifying element, connecting each module and tying the entire structure together both visually and structurally. By adjusting the length and positioning of the ropes, the project can seamlessly adapt to sites of varying sizes and configurations.
The connector element of our project allows us to easily construct and relocate the modules. Their + shape enables connectivity on all four sides, with drilled holes accommodating dowels for structural stability. Between each arm of the +, we integrated hooks to anchor the fabric coverings, maintaining the lightweight yet secure enclosure of the modules. Each wooden frame features connectors the top and bottom. The bottom connector is designed to accommodate the thicker flooring required for horses. The top connector includes an additional hook, allowing ropes to be anchored. Each module has side connectors to attach structural and partition ropes. We designed additional connectors for furniture additions and exterior tensioning points which hold fabric that can be lowered to close the Pony Club.
